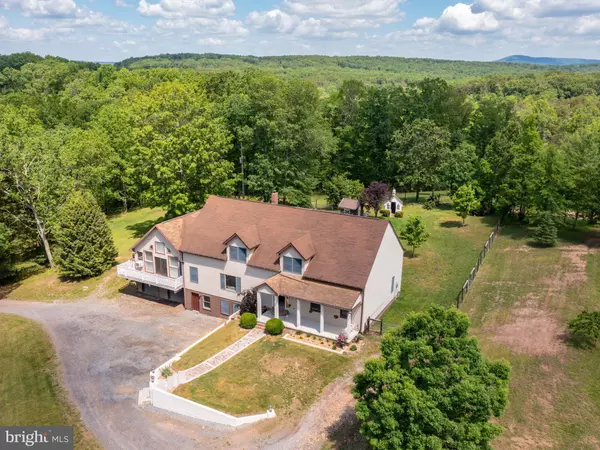For more information regarding the value of a property, please contact us for a free consultation.
515 CATTAIL RD Winchester, VA 22603
Want to know what your home might be worth? Contact us for a FREE valuation!

Our team is ready to help you sell your home for the highest possible price ASAP
Key Details
Sold Price $745,000
Property Type Single Family Home
Sub Type Detached
Listing Status Sold
Purchase Type For Sale
Square Footage 4,182 sqft
Price per Sqft $178
Subdivision None Available
MLS Listing ID VAFV164296
Sold Date 08/24/21
Style Cape Cod
Bedrooms 4
Full Baths 3
Half Baths 1
HOA Y/N N
Abv Grd Liv Area 3,958
Originating Board BRIGHT
Year Built 1993
Annual Tax Amount $2,798
Tax Year 2020
Lot Size 22.080 Acres
Acres 22.08
Property Description
This property has something for everyone! EQUESTRIAN AMENITIES: Horse enthusiasts will love the lightly used 4-stall horse barn built in 2014, fully equipped with a feed room, wash rack, tack room, and office. Two of the stalls have their own paddocks and all of them have fans, automatic water, and rubber mats. You have never seen such an immaculate and well-built barn! There's a round pen for training just outside the barn along with 2 large turn-out paddocks plus room to add a third. SPACIOUS HOME: Inside, you'll find more than 4,000 finished square feet and more than 2,500 square feet of possibilities in the unfinished basement. The main living area offers an abundance of space with some unique features, including barn-like hardwood floors throughout the main level and a custom temp-cast designed wood burning fireplace with built-in pizza oven that graces the heart of the home. An island with seating, double oven, and adjacent dining area make for a great open-concept entertainer's dream. The conveniently located main floor owner's suite has a newly renovated bathroom with double vanity and tile shower, plus a large walk-in closet. Upstairs are two more oversized bedrooms connected by a generously sized jack-and-jill bath. The basement has a finished room currently being use as a gym but could also make a great office or schooling area. SEPARATE LIVING QUARTERS: Attached to the main home is a spacious in-law suite/efficiency apartment complete with its own kitchen, bathroom, and balcony. This wing can be accessed from the attached 2-car basement garage and also has its own hot water heater and washer/dryer hook up. While it shares the same electrical panel as the main house, it has it's own heating/cooling through a window unit and gas heater. LOT & LOCATION: Just a short drive from the hospital, Old Town Winchester, and many other amenities, this property offers the quiet serenity of the country with easy access to all of the conveniences you need. Enjoy your very own fruit trees - apple, pear, plum and peach - plus an abundance of wildlife in this serene 22 acre mountain setting.
Location
State VA
County Frederick
Zoning RA
Direction Southeast
Rooms
Other Rooms Dining Room, Primary Bedroom, Bedroom 2, Kitchen, Family Room, Basement, Bedroom 1, Exercise Room, In-Law/auPair/Suite, Laundry, Storage Room, Primary Bathroom, Full Bath
Basement Full, Unfinished, Connecting Stairway, Front Entrance, Walkout Level
Main Level Bedrooms 2
Interior
Interior Features Carpet, Ceiling Fan(s), 2nd Kitchen, Combination Kitchen/Dining, Entry Level Bedroom, Family Room Off Kitchen, Floor Plan - Open, Kitchen - Eat-In, Kitchen - Island, Primary Bath(s), Walk-in Closet(s), Window Treatments, Wood Floors
Hot Water Electric
Heating Heat Pump(s), Zoned, Space Heater
Cooling Central A/C, Window Unit(s)
Flooring Hardwood, Carpet, Tile/Brick
Fireplaces Number 1
Fireplaces Type Wood
Equipment Built-In Microwave, Cooktop, Oven - Double, Refrigerator, Disposal, Dishwasher
Fireplace Y
Appliance Built-In Microwave, Cooktop, Oven - Double, Refrigerator, Disposal, Dishwasher
Heat Source Propane - Leased
Laundry Hookup, Basement
Exterior
Exterior Feature Deck(s), Porch(es)
Parking Features Basement Garage, Garage - Side Entry, Garage Door Opener
Garage Spaces 2.0
Fence Wood
Utilities Available Propane
Water Access N
View Mountain, Pasture, Trees/Woods
Roof Type Shingle
Accessibility None
Porch Deck(s), Porch(es)
Road Frontage Private
Attached Garage 2
Total Parking Spaces 2
Garage Y
Building
Lot Description Landscaping, Mountainous, Not In Development, Partly Wooded, Private, Secluded, Unrestricted
Story 3
Sewer On Site Septic
Water Well
Architectural Style Cape Cod
Level or Stories 3
Additional Building Above Grade, Below Grade
New Construction N
Schools
School District Frederick County Public Schools
Others
Senior Community No
Tax ID 21 A 43A
Ownership Fee Simple
SqFt Source Estimated
Acceptable Financing Cash, Conventional, FHA, VA, USDA
Horse Property Y
Horse Feature Stable(s), Paddock, Horses Allowed
Listing Terms Cash, Conventional, FHA, VA, USDA
Financing Cash,Conventional,FHA,VA,USDA
Special Listing Condition Standard
Read Less

Bought with Brock M Harris • Pearson Smith Realty, LLC
GET MORE INFORMATION





