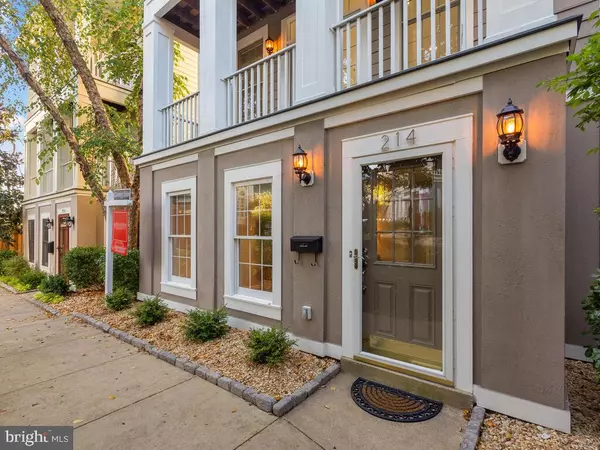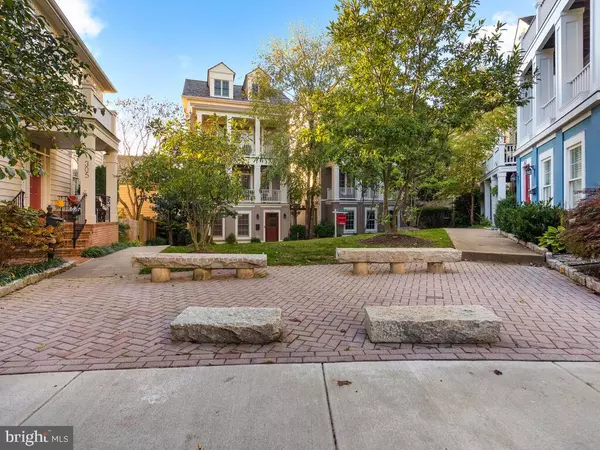For more information regarding the value of a property, please contact us for a free consultation.
214 HART MEWS Gaithersburg, MD 20878
Want to know what your home might be worth? Contact us for a FREE valuation!

Our team is ready to help you sell your home for the highest possible price ASAP
Key Details
Sold Price $620,000
Property Type Single Family Home
Sub Type Detached
Listing Status Sold
Purchase Type For Sale
Square Footage 1,786 sqft
Price per Sqft $347
Subdivision Kentlands
MLS Listing ID MDMC728600
Sold Date 11/23/20
Style Carriage House
Bedrooms 3
Full Baths 2
Half Baths 1
HOA Fees $140/mo
HOA Y/N Y
Abv Grd Liv Area 1,536
Originating Board BRIGHT
Year Built 1999
Annual Tax Amount $7,453
Tax Year 2019
Lot Size 1,088 Sqft
Acres 0.02
Property Description
Perfectly located in the heart of Kentlands Midtown, this tastefully updated and meticulously maintained Kentlands Carriage Home is turn-key ready for you! The home features 3 bedrooms and 2.5 bathrooms plus an office on the entry level - ideal for today's work-from-home culture. As you enter from the lovely greenspace just outside your home, you will notice the stunning new porcelain tile floors that look like wide gray plank wood but easier to clean! In addition to the office (or potential bedroom) there is a closet and half-bath . The entire home has been painted in gorgeous neutrals that will go with any color palate you desire. Step through to the two-car garage and be wowed at the condition! The garage boasts brand new Epoxy flooring and looks like it's never been used! The main living area one flight up features a large living/family room with a gas fireplace and mantel perfect for your big screen TV. The flooring is the same porcelain tile from the entry level and creates a look of high-end sophistication. Go through the French doors to the balcony/deck overlooking the park outside and enjoy your morning coffee or your evening refreshments nestled amongst the trees. The dining room and kitchen are just off the big open family room so the design makes it a great home for entertaining. The kitchen has been updated with gorgeous quartz countertops, new sink, newer stainless steel appliances and a breakfast bar that can accommodate 2-3 counter stools. The entire level has been updated with lighting that is very bright and welcoming. The primary bedroom level features a large bedroom area with it's own set of French doors leading to another private balcony overlooking the greenspace. There are two spacious walk-in closets as well as a storage closet and beautiful new ceiling fan. The bathroom has been updated with a dual vanity featuring quartz countertops as well as new lighting, faucets and hardware. The top level showcases two additional bedrooms, each with a new ceiling fan and a dormer window giving them lots of natural sunlight. This level also has another full bathroom with the same updated quartz countertops and lighting and also the laundry area is on this level with newer machines. This home is tucked away behind the greenspace yet in the middle of everything! Just steps to Whole Foods and all of the shopping and restaurants in the area as well as the Kentlands Mansion, Arts Barn, Club House and amenities, you would be home in the ideal location to enjoy all that the area has to offer!
Location
State MD
County Montgomery
Zoning MXD
Interior
Interior Features Ceiling Fan(s), Combination Kitchen/Dining, Crown Moldings, Dining Area, Floor Plan - Open, Kitchen - Gourmet, Recessed Lighting, Stall Shower, Upgraded Countertops, Walk-in Closet(s), Window Treatments
Hot Water Natural Gas
Heating Forced Air
Cooling Central A/C, Zoned, Ceiling Fan(s)
Fireplaces Number 1
Fireplaces Type Gas/Propane
Fireplace Y
Heat Source Natural Gas
Laundry Upper Floor
Exterior
Exterior Feature Deck(s)
Parking Features Garage - Rear Entry, Garage Door Opener
Garage Spaces 2.0
Amenities Available Basketball Courts, Common Grounds, Exercise Room, Jog/Walk Path, Lake, Party Room, Pool - Outdoor, Tennis Courts, Tot Lots/Playground
Water Access N
Roof Type Shake
Accessibility None
Porch Deck(s)
Attached Garage 2
Total Parking Spaces 2
Garage Y
Building
Story 4
Sewer Public Sewer
Water Public
Architectural Style Carriage House
Level or Stories 4
Additional Building Above Grade, Below Grade
New Construction N
Schools
Elementary Schools Rachel Carson
Middle Schools Lakelands Park
High Schools Quince Orchard
School District Montgomery County Public Schools
Others
HOA Fee Include Common Area Maintenance,Management,Pool(s),Recreation Facility,Reserve Funds,Snow Removal,Trash
Senior Community No
Tax ID 160903224111
Ownership Fee Simple
SqFt Source Assessor
Special Listing Condition Standard
Read Less

Bought with Deborah A Gladstein • Weichert, REALTORS
GET MORE INFORMATION





