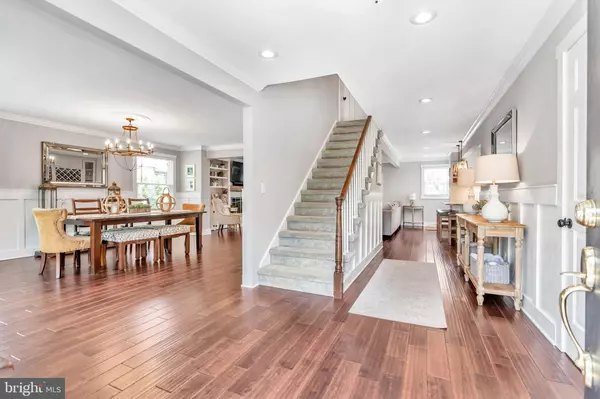For more information regarding the value of a property, please contact us for a free consultation.
706 TAUNTON RD Wilmington, DE 19803
Want to know what your home might be worth? Contact us for a FREE valuation!

Our team is ready to help you sell your home for the highest possible price ASAP
Key Details
Sold Price $840,000
Property Type Single Family Home
Sub Type Detached
Listing Status Sold
Purchase Type For Sale
Square Footage 2,600 sqft
Price per Sqft $323
Subdivision Tavistock
MLS Listing ID DENC2028270
Sold Date 09/30/22
Style Colonial
Bedrooms 4
Full Baths 3
Half Baths 1
HOA Fees $10/ann
HOA Y/N Y
Abv Grd Liv Area 2,600
Originating Board BRIGHT
Year Built 1974
Annual Tax Amount $5,228
Tax Year 2021
Lot Size 0.300 Acres
Acres 0.3
Lot Dimensions 104.10 x 140.00
Property Description
Stunning transformation of this two story colonial from traditional to a modern masterpiece! The current owners spent the last several years renovating and improving the home from top to bottom. An open floor plan was achieved on the first floor while adding new handscraped hardwood floors to tie all the spaces together. Dining room features wainscoting and a bar area with beverage fridge adding the perfect touch for ease in entertaining. Built-ins flank either side of the wood burning fireplace in the living area that is open to the beautifully renovated kitchen. White cabinetry, subway tile backsplash, granite counters, and stainless appliances, including a 6 burner gas cooktop, are all complementary to one another and create a sophisticated space that makes cooking a pleasure. Family room off the living area is a flexible living space that could make the perfect playroom, home office or quiet sitting room. What could easily end up being your favorite room in the house is the spacious mudroom with cubbies for storing backpacks, briefcases, sports or music equipment and includes a well organized laundry area with stackable washer/dryer, sink, and bar for hanging. Upstairs you will find additional customizations made to the original floor plan to enhance the existing space for today's way of living. Primary bedroom suite has dual closets and private en-suite bath. The marble primary bathroom located behind the sliding barn door was enlarged to include a two sink vanity, makeup vanity, and an oversized shower for two. The upstairs is also host to three additional bedrooms and a fully renovated bath. Finished lower level adds even more living space with a large recreation room highlighted by a live edge wood counter with seating. Two barn doors add architectural interest and hide a home office as well as the unfinished area of the basement for storage with exercise area. Full bathroom completes the level. Outside you will find a huge stamped concrete patio, firepit area, and large, flat yard. Additional updates since 2016 include new roof, windows,siding, gutters and soffits, garage door, drywall & insulation in entire house, new copper plumbing lines, gas water heater, new copper electrical wiring, landscaping to add privacy, and more. This home is the definition of move-in ready!
Location
State DE
County New Castle
Area Brandywine (30901)
Zoning NC10
Rooms
Other Rooms Living Room, Dining Room, Primary Bedroom, Bedroom 2, Bedroom 3, Bedroom 4, Kitchen, Family Room, Mud Room, Office, Recreation Room
Basement Full, Outside Entrance, Sump Pump
Interior
Interior Features Bar, Built-Ins, Combination Dining/Living, Combination Kitchen/Living, Crown Moldings, Family Room Off Kitchen, Floor Plan - Open, Wainscotting, Wood Floors
Hot Water Natural Gas
Heating Forced Air
Cooling Central A/C
Flooring Wood, Carpet
Fireplaces Number 1
Fireplace Y
Window Features Replacement
Heat Source Oil
Laundry Main Floor
Exterior
Exterior Feature Patio(s)
Parking Features Garage Door Opener, Garage - Rear Entry
Garage Spaces 6.0
Water Access N
Accessibility None
Porch Patio(s)
Attached Garage 2
Total Parking Spaces 6
Garage Y
Building
Lot Description Front Yard, Level, Rear Yard, SideYard(s)
Story 2
Foundation Block
Sewer Public Sewer
Water Public
Architectural Style Colonial
Level or Stories 2
Additional Building Above Grade, Below Grade
New Construction N
Schools
School District Brandywine
Others
HOA Fee Include Common Area Maintenance,Snow Removal
Senior Community No
Tax ID 06-063.00-016
Ownership Fee Simple
SqFt Source Assessor
Special Listing Condition Standard
Read Less

Bought with Kyle McKean • Long & Foster Real Estate, Inc.
GET MORE INFORMATION





