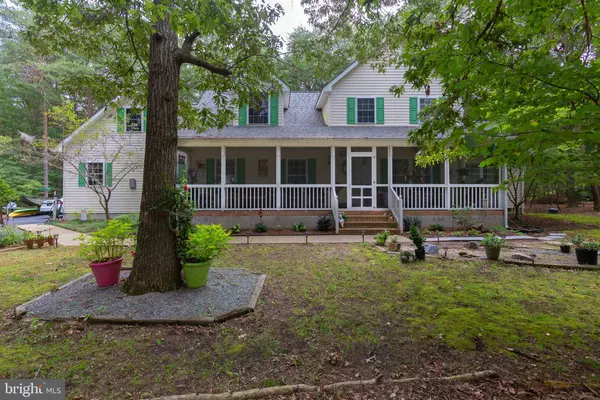For more information regarding the value of a property, please contact us for a free consultation.
34742 DOE RN Lewes, DE 19958
Want to know what your home might be worth? Contact us for a FREE valuation!

Our team is ready to help you sell your home for the highest possible price ASAP
Key Details
Sold Price $480,000
Property Type Single Family Home
Sub Type Detached
Listing Status Sold
Purchase Type For Sale
Square Footage 2,300 sqft
Price per Sqft $208
Subdivision Woods On Herring Creek
MLS Listing ID DESU2003554
Sold Date 10/29/21
Style Traditional
Bedrooms 5
Full Baths 2
HOA Fees $33/ann
HOA Y/N Y
Abv Grd Liv Area 2,300
Originating Board BRIGHT
Year Built 1997
Annual Tax Amount $1,669
Tax Year 2021
Lot Size 1.060 Acres
Acres 1.06
Lot Dimensions 161.00 x 289.00
Property Description
Welcome Home to this mature 5 bedroom 2 Bath home with privacy ! This wooded setting near the beaches is available now. A low HOA fee of $400/year with a community pool, tennis, playground and trails. The 3 car garage was converted to a family room but could be converted back. Call today to schedule your showing!
Location
State DE
County Sussex
Area Indian River Hundred (31008)
Zoning RESIDENTIAL
Rooms
Main Level Bedrooms 2
Interior
Interior Features Breakfast Area, Carpet, Ceiling Fan(s), Dining Area, Floor Plan - Traditional, WhirlPool/HotTub
Hot Water Propane
Heating Heat Pump - Electric BackUp
Cooling Central A/C
Flooring Carpet, Hardwood
Fireplaces Number 2
Fireplaces Type Gas/Propane
Equipment Built-In Range, Cooktop, Refrigerator, Dishwasher, Disposal, Microwave, Washer, Dryer, Water Heater
Furnishings No
Fireplace Y
Appliance Built-In Range, Cooktop, Refrigerator, Dishwasher, Disposal, Microwave, Washer, Dryer, Water Heater
Heat Source Propane - Owned
Exterior
Parking Features Additional Storage Area, Garage - Side Entry, Inside Access
Garage Spaces 9.0
Water Access N
View Trees/Woods
Roof Type Shingle
Accessibility 2+ Access Exits, Doors - Lever Handle(s)
Attached Garage 3
Total Parking Spaces 9
Garage Y
Building
Lot Description Backs to Trees
Story 2
Foundation Block
Sewer Public Sewer
Water Public
Architectural Style Traditional
Level or Stories 2
Additional Building Above Grade, Below Grade
Structure Type Dry Wall
New Construction N
Schools
School District Cape Henlopen
Others
Pets Allowed Y
Senior Community No
Tax ID 234-18.00-227.00
Ownership Fee Simple
SqFt Source Assessor
Acceptable Financing Cash, Conventional, VA
Horse Property N
Listing Terms Cash, Conventional, VA
Financing Cash,Conventional,VA
Special Listing Condition Standard
Pets Allowed Cats OK, Dogs OK
Read Less

Bought with Erin Marie Baker • Keller Williams Realty Central-Delaware
GET MORE INFORMATION





