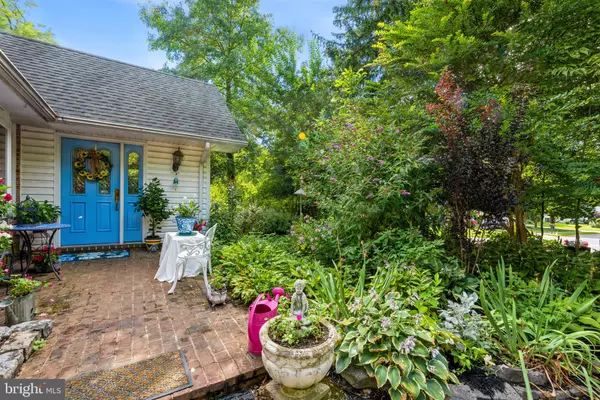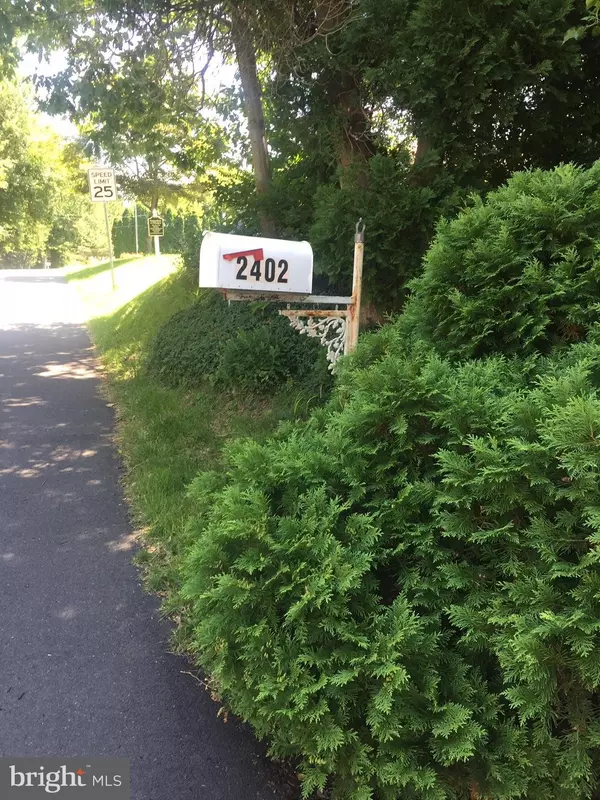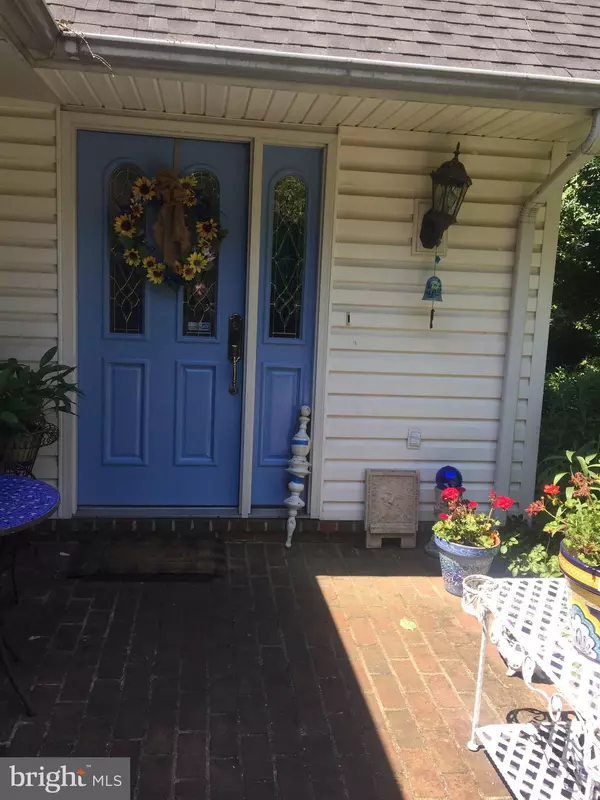For more information regarding the value of a property, please contact us for a free consultation.
2402 OLD MILLTOWN RD Wilmington, DE 19808
Want to know what your home might be worth? Contact us for a FREE valuation!

Our team is ready to help you sell your home for the highest possible price ASAP
Key Details
Sold Price $415,000
Property Type Single Family Home
Sub Type Detached
Listing Status Sold
Purchase Type For Sale
Square Footage 2,352 sqft
Price per Sqft $176
Subdivision None Available
MLS Listing ID DENC2027736
Sold Date 10/21/22
Style Ranch/Rambler
Bedrooms 3
Full Baths 3
HOA Y/N N
Abv Grd Liv Area 1,568
Originating Board BRIGHT
Year Built 1960
Annual Tax Amount $2,362
Tax Year 2022
Lot Size 0.610 Acres
Acres 0.61
Lot Dimensions 0.00 x 0.00
Property Description
Delaware’s best kept secret, a diamond in the rough. This home has “great bones” as they say and is just waiting for its new owner to bring her back to life. A few updates and some cosmetic touches is all that is needed to make this home shine. This was a custom-built home on a private .61-acre lot just behind Kirkwood Highway. Also, a one owner home, so it was given “special” care and cherished by the family. As you pull into the 2-car driveway, you will find a ranch home nestled among a field of flowers and a mature tree line, giving all the privacy you will need.
The front door leads to an all-brick vestibule giving you privacy to speak with someone
before allowing them into the living room. Living room has a brick fireplace for wood burning on cozy
winter nights. Mostly wood flooring throughout the home. The dining room is just off the kitchen and
behind the dining room is a sun porch with a vaulted ceiling. This room includes a pet door, a door to the back yard, and a wood stove. The wood stove is completed with duct work to heat other rooms. Also off the dining room to the left is the kitchen with a huge array of wood and glass cabinets and a new stove. Entryway to the basement is also off the kitchen and down a sturdy set of steps to a “1960’s” retro rec room. This area is the work area, houses the (new) hot water heater, gas heater, plus washer and dryer. There is also a finished bedroom/bonus room with full bath, that includes a separate outside entry/exit.
There is plenty of light in this home due to the number and size of windows.
Upstairs to the right of the living room, is a full hall bath with a walk-in tub, and three very generously
sized bedrooms, the master with bath. Two car garage has pull down storage for easy access to
holiday decorations. There is so much more to see……Open House scheduled for Aug 12th 4-6 pm and Aug 13th 1-4 pm, overflow parking at church next door (New Life)
Location
State DE
County New Castle
Area Elsmere/Newport/Pike Creek (30903)
Zoning NC6.5
Rooms
Basement Full
Main Level Bedrooms 3
Interior
Hot Water Natural Gas
Cooling Central A/C
Fireplace Y
Heat Source Natural Gas
Laundry Basement
Exterior
Parking Features Garage - Front Entry
Garage Spaces 2.0
Utilities Available Cable TV Available, Natural Gas Available, Propane, Phone Available
Water Access N
Accessibility 2+ Access Exits
Attached Garage 2
Total Parking Spaces 2
Garage Y
Building
Story 1
Foundation Block
Sewer Public Sewer
Water Public
Architectural Style Ranch/Rambler
Level or Stories 1
Additional Building Above Grade, Below Grade
Structure Type Dry Wall
New Construction N
Schools
School District Red Clay Consolidated
Others
Pets Allowed Y
Senior Community No
Tax ID 08-049.20-108
Ownership Fee Simple
SqFt Source Assessor
Acceptable Financing FHA, Cash
Horse Property N
Listing Terms FHA, Cash
Financing FHA,Cash
Special Listing Condition Standard
Pets Allowed No Pet Restrictions
Read Less

Bought with Ana M Vasquez • Alliance Realty
GET MORE INFORMATION





