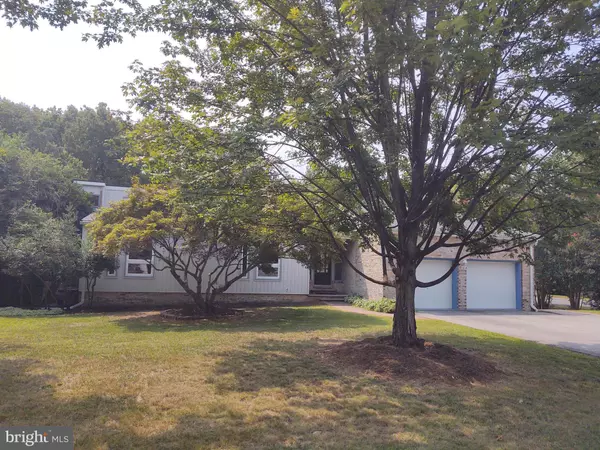For more information regarding the value of a property, please contact us for a free consultation.
40843 COOPER DR Leonardtown, MD 20650
Want to know what your home might be worth? Contact us for a FREE valuation!

Our team is ready to help you sell your home for the highest possible price ASAP
Key Details
Sold Price $490,000
Property Type Single Family Home
Sub Type Detached
Listing Status Sold
Purchase Type For Sale
Square Footage 4,126 sqft
Price per Sqft $118
Subdivision Society Hill
MLS Listing ID MDSM2001008
Sold Date 11/02/21
Style Contemporary
Bedrooms 5
Full Baths 3
HOA Y/N N
Abv Grd Liv Area 2,063
Originating Board BRIGHT
Year Built 1984
Annual Tax Amount $3,459
Tax Year 2021
Lot Size 0.459 Acres
Acres 0.46
Property Description
REDUCED 20K MOTIVATED SELLER!! Some needed updates, Custom built, 1 level contemporary with full improved basement. Recent roof, new heat pump installed June 2021, recent siding, new 200 amp electric, hardwood floors, stainless steel in the kitchen. Finished basement with patio off both bedrooms. Recreational room with stone (wood burning) fireplace. 3 bedrooms up & 2 baths. Spacious owners suite with own bath and dressing room. Sun room has jacuzzi hot tub and cathedral ceilings. Great room has a floor to ceiling custom stone (wood burning) fireplace and leads to a wrap around custom tyvek deck. Nicely landscaped. Backyard ideal for family gatherings. Paved driveway. Solar panels on back of home with electric bills low, EXTREMELY LOW, June $6.94. May $2.88 credit, April $12.70 credit, March $17.63, February $56.32. WOW! Located on a dead end street. 20 minutes to PAX "COUNTRY QUIET AND CITY CLOSE"
Location
State MD
County Saint Marys
Zoning RNC
Rooms
Other Rooms Great Room, Recreation Room, Utility Room
Basement Full, Fully Finished, Outside Entrance, Rear Entrance, Sump Pump
Main Level Bedrooms 3
Interior
Interior Features Family Room Off Kitchen, Floor Plan - Open, Formal/Separate Dining Room, Water Treat System, WhirlPool/HotTub, Ceiling Fan(s)
Hot Water Electric
Heating Heat Pump(s)
Cooling Heat Pump(s)
Flooring Ceramic Tile, Hardwood, Partially Carpeted
Fireplaces Number 2
Fireplaces Type Stone
Equipment Built-In Microwave, Built-In Range, Cooktop, Dishwasher, Dryer - Electric, Extra Refrigerator/Freezer, Refrigerator, Washer, Water Conditioner - Owned
Fireplace Y
Window Features Double Pane
Appliance Built-In Microwave, Built-In Range, Cooktop, Dishwasher, Dryer - Electric, Extra Refrigerator/Freezer, Refrigerator, Washer, Water Conditioner - Owned
Heat Source Electric
Laundry Basement, Lower Floor
Exterior
Exterior Feature Deck(s), Patio(s), Wrap Around
Parking Features Garage - Front Entry
Garage Spaces 2.0
Utilities Available Cable TV
Water Access N
Roof Type Architectural Shingle
Accessibility None
Porch Deck(s), Patio(s), Wrap Around
Road Frontage City/County
Attached Garage 2
Total Parking Spaces 2
Garage Y
Building
Lot Description Corner, No Thru Street, Private
Story 2
Sewer Private Septic Tank
Water Private, Well
Architectural Style Contemporary
Level or Stories 2
Additional Building Above Grade, Below Grade
Structure Type Beamed Ceilings,Cathedral Ceilings
New Construction N
Schools
Elementary Schools Benjamin Banneker
Middle Schools Leonardtown
High Schools Leonardtown
School District St. Mary'S County Public Schools
Others
Senior Community No
Tax ID 1903001636
Ownership Fee Simple
SqFt Source Assessor
Special Listing Condition Standard
Read Less

Bought with Deborah Cromer • CENTURY 21 Envision
GET MORE INFORMATION





