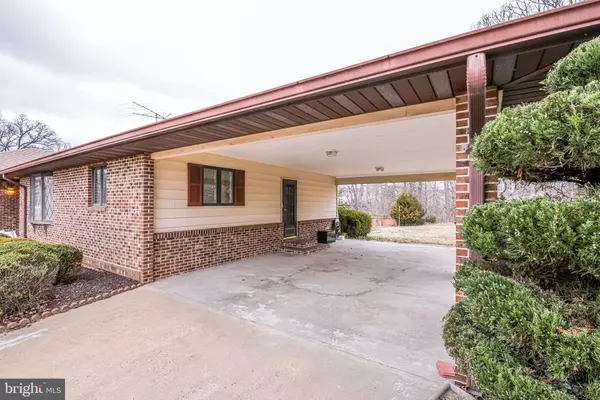For more information regarding the value of a property, please contact us for a free consultation.
5709 CLERMONT DR Alexandria, VA 22310
Want to know what your home might be worth? Contact us for a FREE valuation!

Our team is ready to help you sell your home for the highest possible price ASAP
Key Details
Sold Price $765,000
Property Type Single Family Home
Sub Type Detached
Listing Status Sold
Purchase Type For Sale
Square Footage 2,968 sqft
Price per Sqft $257
Subdivision Clermont
MLS Listing ID VAFX1186384
Sold Date 06/16/21
Style Ranch/Rambler
Bedrooms 4
Full Baths 3
HOA Y/N N
Abv Grd Liv Area 1,968
Originating Board BRIGHT
Year Built 1984
Annual Tax Amount $7,223
Tax Year 2021
Lot Size 1.028 Acres
Acres 1.03
Property Description
CUSTOM BUILT 2 level, brick front rambler sitting on TWO LOTS COMBINED for 1.00+ acres of well-appointed land backing to trees. THIS GEM OF just about 3,000 sqft living space is a HGTV viewers dream as the house itself is structurally sound with well-functioning systems (including a functioning central vacuum and air filter) that only needs to be updated to the buyer's tastes. Complete with 1 car attached carport AND 1 car rear entry attached garage as well as a 900 sqft rear deck. Enter grand foyer with gorgeous wooden door and sidelites with etched glass panels and marble flooring. Take note of tasteful details throughout - chair railings, crown molding and recessed lighting in almost every room. Numerous rooms have cedar-lined closets with the primary bathroom featuring a renovated shower and flooring. Flow to roomy family room boasting gas fireplace with large, brick wall mantel and wood panel wall. Egress to large rear deck from family room and dining room with sliding glass doors. Spacious country kitchen with wall oven & microwave, double sinks, stainless steel appliances, granite counters, range hood, pantry and breakfast bar. PLENTY OF ROOM FOR AN OFFICE ON THE MAIN LEVEL OR LOWER LEVEL. Lower level features large recreation room with gas fireplace and brick mantel, full bath and 2 bonus rooms. One has been used in the past as a non legal bedroom and features a window and closet. 2 unfinished storage spaces are waiting for your customization WITH ONE OF THEM APPOINTED AS A WORKSHOP. There is immense opportunity to make this home YOUR custom build. 0.4mi. to bus stop and Loft Ridge Park. Dining, shopping, errands and multiple grocery stores within 1 mile. 1mi. to Van Dorn Metro, 1.9mi. to Top Golf, 5.8mi. to Fort Belvoir. Easy commuter access through Telegraph, Rte. 1 and I-495. The bones are good and seller has maintained property well. Custom details throughout and easy updates make this a gem- especially with increasing property values throughout 22310.
Location
State VA
County Fairfax
Zoning 130
Direction East
Rooms
Other Rooms Living Room, Dining Room, Primary Bedroom, Bedroom 2, Bedroom 3, Bedroom 4, Kitchen, Family Room, Foyer, Laundry, Recreation Room, Utility Room, Bonus Room, Primary Bathroom, Full Bath
Basement Fully Finished, Heated
Main Level Bedrooms 4
Interior
Interior Features Breakfast Area, Carpet, Ceiling Fan(s), Chair Railings, Crown Moldings, Entry Level Bedroom, Family Room Off Kitchen, Floor Plan - Traditional, Kitchen - Country, Pantry, Kitchen - Table Space, Recessed Lighting, Bathroom - Stall Shower, Bathroom - Tub Shower, Upgraded Countertops, Walk-in Closet(s), Wood Floors
Hot Water Electric
Heating Heat Pump(s)
Cooling Central A/C
Flooring Carpet, Ceramic Tile, Hardwood, Vinyl
Fireplaces Number 2
Fireplaces Type Gas/Propane, Brick, Mantel(s)
Equipment Built-In Microwave, Dishwasher, Disposal, Dryer, Oven - Wall, Range Hood, Refrigerator, Washer, Stove, Stainless Steel Appliances
Fireplace Y
Window Features Double Pane,Wood Frame
Appliance Built-In Microwave, Dishwasher, Disposal, Dryer, Oven - Wall, Range Hood, Refrigerator, Washer, Stove, Stainless Steel Appliances
Heat Source Natural Gas
Laundry Has Laundry, Lower Floor, Washer In Unit, Dryer In Unit
Exterior
Exterior Feature Deck(s), Patio(s)
Garage Spaces 1.0
Water Access N
View Street, Trees/Woods
Roof Type Composite,Shingle
Accessibility None
Porch Deck(s), Patio(s)
Total Parking Spaces 1
Garage N
Building
Lot Description Backs to Trees, Front Yard, Level, Rear Yard
Story 2
Sewer Public Sewer
Water Public
Architectural Style Ranch/Rambler
Level or Stories 2
Additional Building Above Grade, Below Grade
Structure Type 9'+ Ceilings
New Construction N
Schools
Elementary Schools Clermont
Middle Schools Twain
High Schools Edison
School District Fairfax County Public Schools
Others
Senior Community No
Tax ID 0821 05 0003
Ownership Fee Simple
SqFt Source Estimated
Acceptable Financing Cash, FHVA, VA, Conventional
Horse Property N
Listing Terms Cash, FHVA, VA, Conventional
Financing Cash,FHVA,VA,Conventional
Special Listing Condition Standard
Read Less

Bought with Scott C Darwin • Pearson Smith Realty, LLC
GET MORE INFORMATION





