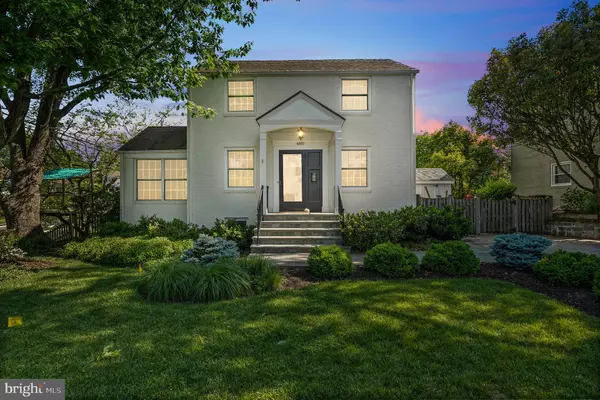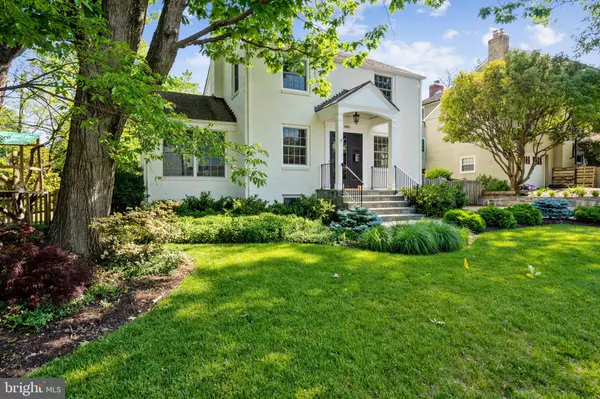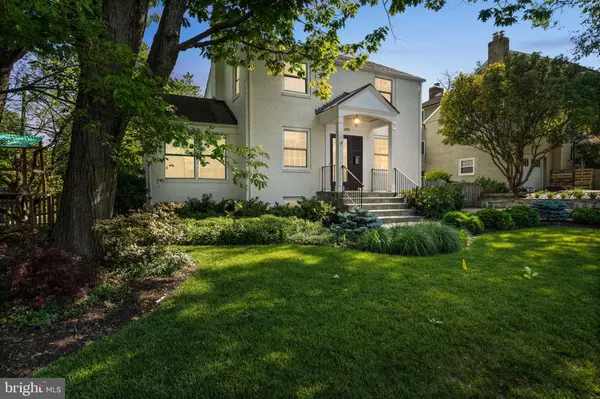For more information regarding the value of a property, please contact us for a free consultation.
4951 34TH ST N Arlington, VA 22207
Want to know what your home might be worth? Contact us for a FREE valuation!

Our team is ready to help you sell your home for the highest possible price ASAP
Key Details
Sold Price $1,230,000
Property Type Single Family Home
Sub Type Detached
Listing Status Sold
Purchase Type For Sale
Square Footage 2,642 sqft
Price per Sqft $465
Subdivision Country Club Manor
MLS Listing ID VAAR181938
Sold Date 06/30/21
Style Colonial,Traditional
Bedrooms 4
Full Baths 3
Half Baths 1
HOA Y/N N
Abv Grd Liv Area 1,920
Originating Board BRIGHT
Year Built 1949
Annual Tax Amount $10,635
Tax Year 2020
Lot Size 7,566 Sqft
Acres 0.17
Property Description
Come and discover all there is to love in this impressive and wonderful home located in Country Club Manor! This is a well-maintained 4 bedroom, 3.5 bathroom home that sits across 2,642 finished sq ft. The paver driveway and the welcoming portico are just an introduction to the rest of this amazing property. Enter inside to find gleaming hardwood flooring and charming crown molding throughout. Instantly from the entrance, you are greeted by a spacious and formal living room with a classic wood fireplace. Adjacent to this area is the gourmet kitchen fully loaded with recessed lighting, granite countertops, stainless steel appliances, double prep sink, a range hood, subway tile backsplash, dazzling cabinetry, and a large center island with seating. Move past the staircase, towards the rear of the home where you will find a large family room with windows overlooking the backyard. It is perfect for entertaining and relaxing. A convenient half bath completes the main level of this home. Upstairs, there are three spacious bedrooms including the primary suite. The primary suite boasts a huge walk-in closet with custom-built shelves and cabinets, and a luxurious ensuite bath with beautiful tile work, dual sink vanity, and walk-in shower. The two other bedrooms are spacious and well lit, uniquely styled, and share a full hallway bath. Downstairs, the finished walkout basement offers a 4th bedroom/Au Pair Suite that is well lit and equally spacious, in addition to another full bathroom. The Au Pair Suite even has its own separate entrance! A laundry room and storage area complete the lower level. Unwind and enjoy tons of outdoor activities in your fully fenced and private backyard with turf play area and putting green. Conveniently located near Harrison Shopping, Washington Golf & Country Club, parks, and just a short distance from the elementary, middle, and high school! Schedule an appointment today, this property won't last!
Location
State VA
County Arlington
Zoning R-10
Rooms
Other Rooms Living Room, Primary Bedroom, Bedroom 2, Bedroom 3, Bedroom 4, Kitchen, Family Room, Basement, Laundry, Office, Storage Room, Utility Room, Bathroom 2, Bathroom 3, Primary Bathroom, Half Bath
Basement Fully Finished
Interior
Interior Features Attic/House Fan, Ceiling Fan(s), Crown Moldings, Recessed Lighting, Walk-in Closet(s), Kitchen - Island, Kitchen - Table Space
Hot Water Natural Gas
Heating Forced Air
Cooling Central A/C
Fireplaces Number 1
Fireplaces Type Brick
Fireplace Y
Heat Source Natural Gas
Laundry Basement
Exterior
Exterior Feature Deck(s), Patio(s)
Garage Spaces 2.0
Water Access N
Accessibility None
Porch Deck(s), Patio(s)
Total Parking Spaces 2
Garage N
Building
Lot Description Corner, Front Yard, Landscaping, Rear Yard
Story 2
Sewer Public Sewer
Water Public
Architectural Style Colonial, Traditional
Level or Stories 2
Additional Building Above Grade, Below Grade
New Construction N
Schools
School District Arlington County Public Schools
Others
Senior Community No
Tax ID 03-026-018
Ownership Fee Simple
SqFt Source Assessor
Security Features Carbon Monoxide Detector(s),Smoke Detector
Special Listing Condition Standard
Read Less

Bought with Robert A Sanders • TTR Sotheby's International Realty
GET MORE INFORMATION





