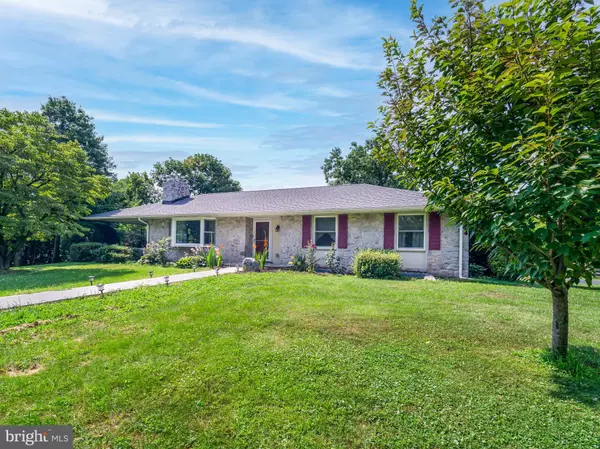For more information regarding the value of a property, please contact us for a free consultation.
10 FREED AVE Spring City, PA 19475
Want to know what your home might be worth? Contact us for a FREE valuation!

Our team is ready to help you sell your home for the highest possible price ASAP
Key Details
Sold Price $330,000
Property Type Single Family Home
Sub Type Detached
Listing Status Sold
Purchase Type For Sale
Square Footage 1,308 sqft
Price per Sqft $252
Subdivision None Available
MLS Listing ID PACT2003946
Sold Date 10/08/21
Style Ranch/Rambler
Bedrooms 3
Full Baths 1
Half Baths 1
HOA Y/N N
Abv Grd Liv Area 1,308
Originating Board BRIGHT
Year Built 1962
Annual Tax Amount $4,933
Tax Year 2021
Lot Size 0.459 Acres
Acres 0.46
Lot Dimensions 0.00 x 0.00
Property Description
**OPEN HOUSE CANCELLED> OFFER ACCEPTED**. Do not miss the opportunity to call this extremely well maintained property home. Before you get inside, you will be blow away by the beautiful landscaping with more than 15 rose bushes, brand new front door, and porch and a new concrete walkway. Once inside you are welcomed by the large living room, with new bay window that lets in an abundance of natural light. Flow right into the dining room and newly updated kitchen with new counter tops, cabinets, sink with garbage disposal and appliances. There are three nicely sized bedrooms and full bathroom with new faucet to finish the main level. The basement is 99% finished with half bathroom , laundry room, and second living room. Access to the one car garage from this level. Out back you will be impressed with the large vegetable garden, new deck and stairs allow you safe entry to the main level. Finishing off this perfect home is a cover porch on the side of the house, perfect for gatherings with family and friends on hot summer days. Other updated features include removal of large oak tree, that was a threat to the well being of the home. All shutters have been updated. Boiler and oil tank have been remove. New HVAC and thermostat. 2, 40" walls were removed from the entryway, creating a much larger living room and entry. Changed outlets and added hall outlets, changed and added light fixtures. All new ceiling fan, including whole house fan with timer. Added pull down stairs for easy access to the attic. Fresh paint and new trim due to removal of boiler heater. Driveway was recently sealed. chimney cleaned and closed off boiler chimney. Currently this property have also been under the care of an exterminator inside and outside monthly.
Location
State PA
County Chester
Area East Vincent Twp (10321)
Zoning RESIDENTIAL
Rooms
Basement Garage Access, Partially Finished
Main Level Bedrooms 3
Interior
Hot Water Electric
Heating Heat Pump - Electric BackUp
Cooling Central A/C
Flooring Hardwood
Fireplaces Number 2
Fireplace Y
Heat Source Other
Laundry Has Laundry, Lower Floor, Basement
Exterior
Parking Features Additional Storage Area, Basement Garage, Garage - Rear Entry
Garage Spaces 1.0
Water Access N
Accessibility 2+ Access Exits
Attached Garage 1
Total Parking Spaces 1
Garage Y
Building
Story 1
Sewer Public Sewer
Water Well
Architectural Style Ranch/Rambler
Level or Stories 1
Additional Building Above Grade, Below Grade
New Construction N
Schools
School District Owen J Roberts
Others
Pets Allowed Y
Senior Community No
Tax ID 21-05H-0024
Ownership Fee Simple
SqFt Source Assessor
Acceptable Financing FHA, Conventional, Cash, VA
Listing Terms FHA, Conventional, Cash, VA
Financing FHA,Conventional,Cash,VA
Special Listing Condition Standard
Pets Allowed No Pet Restrictions
Read Less

Bought with Lisa J Lester • BHHS Fox & Roach-Collegeville
GET MORE INFORMATION





