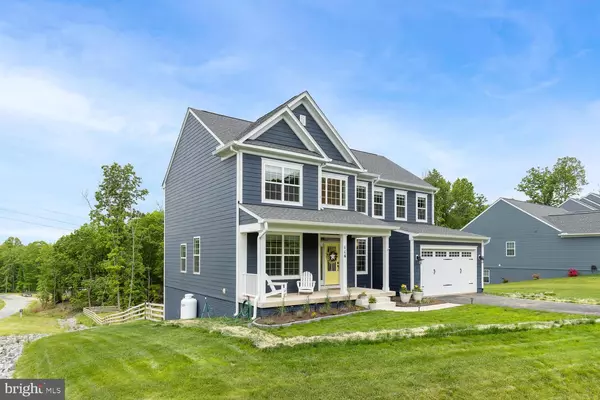For more information regarding the value of a property, please contact us for a free consultation.
116 BLACK HAWK DR Stafford, VA 22554
Want to know what your home might be worth? Contact us for a FREE valuation!

Our team is ready to help you sell your home for the highest possible price ASAP
Key Details
Sold Price $700,000
Property Type Single Family Home
Sub Type Detached
Listing Status Sold
Purchase Type For Sale
Square Footage 3,794 sqft
Price per Sqft $184
Subdivision None Available
MLS Listing ID VAST2011962
Sold Date 06/27/22
Style Traditional,Colonial,Farmhouse/National Folk
Bedrooms 4
Full Baths 2
Half Baths 1
HOA Fees $40/mo
HOA Y/N Y
Abv Grd Liv Area 3,002
Originating Board BRIGHT
Year Built 2020
Annual Tax Amount $4,779
Tax Year 2021
Lot Size 1.516 Acres
Acres 1.52
Property Description
Welcome home to this almost new Atlantic Builders house! Gorgeous inside and out, this Griffin model (farmhouse elevation) with 4 bedrooms, 2 and half bath, and room to expand won't disappoint! Located on 1.5 acres, care and thoughtfulness have been put into each selection. Immediately welcoming with dark blue Hardiplank siding and a bright yellow door, you will feel right at home enjoying a lemonade on the large front porch. Go inside and enjoy cooking in the Gourmet Kitchen with gas (propane) stove, white cabinets, grey quartz counters, farmhouse sink, pot filler, large island, and double oven with wi-fi capabilities. There is a large, sun-filled morning room off the kitchen with a door ready for you to build your deck. The kitchen is also open to a large family room perfect for entertaining! Off the kitchen is a large formal dining room that could also be used as extra living space or 2nd office. Extra large office off the two story foyer with lots of natural light is perfect for working from home or curling up with a book. Upstairs is the large primary suite with recessed lighting, a walk in closet and a 5 piece primary bath with frameless shower door and a gorgeous free standing tub, ready for when you need to relax. Upstairs includes 3 more large bedrooms, full bath and a laundry room. Down stairs is a bonus room and large recreation room with a level walk out to the fully fenced back yard. Basement has room to expand with rough ins for a bathroom, and space for 2 more legal bedrooms! Luxury vinyl plank through most of the main floor, all bathrooms tiled, cordless plantation blinds, nest thermostat system. The features don't stop! Smart house panel installed and ready for FiOs, Home Team Pest Defense tubing for easy pest treatment system, hose connectable front and side yard sprinklers, generator transfer switch to important house systems, light timers for porch and garage lights, kitchen outlets with automatic night time lights! Samsung Washer and Dryer convey. Check out our 3D tour, floor plan and video walk through! Located off Courthouse Rd, by Brooke Point High School. Close to shopping, I-95 Quantico. Recording devices present at the property.
Location
State VA
County Stafford
Zoning A1
Rooms
Other Rooms Dining Room, Primary Bedroom, Bedroom 2, Bedroom 3, Bedroom 4, Kitchen, Family Room, Foyer, Study, Sun/Florida Room, Laundry, Recreation Room, Primary Bathroom, Full Bath, Half Bath
Basement Partially Finished, Connecting Stairway, Daylight, Full, Heated, Improved, Interior Access, Outside Entrance, Rear Entrance, Rough Bath Plumb, Space For Rooms, Walkout Level, Windows
Interior
Interior Features Breakfast Area, Built-Ins, Carpet, Ceiling Fan(s), Chair Railings, Crown Moldings, Dining Area, Family Room Off Kitchen, Floor Plan - Traditional, Formal/Separate Dining Room, Kitchen - Gourmet, Kitchen - Island, Kitchen - Table Space, Pantry, Primary Bath(s), Recessed Lighting, Soaking Tub, Stall Shower, Tub Shower, Upgraded Countertops, Walk-in Closet(s)
Hot Water Electric
Heating Heat Pump - Electric BackUp
Cooling Central A/C
Flooring Luxury Vinyl Plank, Ceramic Tile, Carpet
Equipment Built-In Microwave, Cooktop, Dishwasher, Disposal, Dryer, Oven - Double, Oven - Wall, Refrigerator, Stainless Steel Appliances, Washer, Water Conditioner - Owned, Water Heater
Fireplace N
Window Features Double Pane,Double Hung,Sliding
Appliance Built-In Microwave, Cooktop, Dishwasher, Disposal, Dryer, Oven - Double, Oven - Wall, Refrigerator, Stainless Steel Appliances, Washer, Water Conditioner - Owned, Water Heater
Heat Source Electric
Laundry Upper Floor
Exterior
Exterior Feature Porch(es)
Parking Features Garage - Front Entry, Garage Door Opener
Garage Spaces 4.0
Fence Rear, Wood
Water Access N
Roof Type Architectural Shingle
Accessibility None
Porch Porch(es)
Attached Garage 2
Total Parking Spaces 4
Garage Y
Building
Lot Description Backs to Trees, Front Yard, Partly Wooded, Rear Yard
Story 3
Foundation Concrete Perimeter, Slab
Sewer Septic = # of BR
Water Public
Architectural Style Traditional, Colonial, Farmhouse/National Folk
Level or Stories 3
Additional Building Above Grade, Below Grade
Structure Type 9'+ Ceilings,Dry Wall
New Construction N
Schools
Elementary Schools Stafford
Middle Schools Stafford
High Schools Brooke Point
School District Stafford County Public Schools
Others
HOA Fee Include Common Area Maintenance,Snow Removal
Senior Community No
Tax ID 39W 21
Ownership Fee Simple
SqFt Source Assessor
Security Features Smoke Detector
Acceptable Financing Assumption, Cash, Conventional, FHA, VA
Listing Terms Assumption, Cash, Conventional, FHA, VA
Financing Assumption,Cash,Conventional,FHA,VA
Special Listing Condition Standard
Read Less

Bought with Sarah A. Reynolds • Keller Williams Chantilly Ventures, LLC
GET MORE INFORMATION





