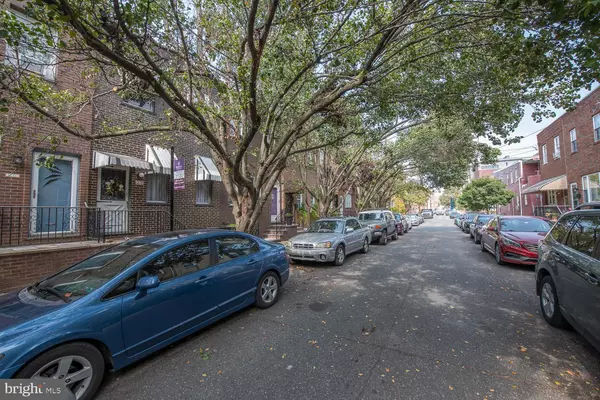For more information regarding the value of a property, please contact us for a free consultation.
1410 S JUNIPER ST Philadelphia, PA 19147
Want to know what your home might be worth? Contact us for a FREE valuation!

Our team is ready to help you sell your home for the highest possible price ASAP
Key Details
Sold Price $367,500
Property Type Townhouse
Sub Type Interior Row/Townhouse
Listing Status Sold
Purchase Type For Sale
Square Footage 1,308 sqft
Price per Sqft $280
Subdivision Passyunk Square
MLS Listing ID PAPH944490
Sold Date 11/30/20
Style Straight Thru
Bedrooms 3
Full Baths 2
Half Baths 1
HOA Y/N N
Abv Grd Liv Area 1,308
Originating Board BRIGHT
Year Built 1919
Annual Tax Amount $3,971
Tax Year 2020
Lot Size 915 Sqft
Acres 0.02
Lot Dimensions 15.00 x 61.00
Property Description
Welcome to 1410 s. Juniper ST. 19147 nestled in the heart of Passyunk Square and is located on South Philly's answer to Delancey street "South Juniper" Its also located in the wonderful Jackson school district... This home is a cool, retro ,hip home that will excited your senses and is so well kept... Contemporary brown brick front pops the curb appeal along with this amazing tree lined street. Enter this sun drenched home to a very spacious open floor plan that's beaming with color.. Full living room and a separate dining room makes inviting and dining a must. There is a custom decorative fireplace , built in shelving , custom retro chandelier lighting. Full custom eat in kitchen with beautiful terra cotta flooring, surround cabinetry, full appliances . the kitchen so big and bright with surround windows as well.. this flows out to a great backyard space and connected to Watts street which means your trash is picked up on watts.. no more taking the trash out through the house!! The patio has a sleek custom raw iron door that was made custom and bilco doors to the basement. the first floor is rounded out with a convenient half bath . Basement is clean with updated mechnicals workspace and tons of storage. Cool raw iron bannister leads you to the 2nd level it's incredibly spacious with 3 full bedrooms all with closet space .. there's a full hallway bath with retro gorgeous tile and vanity , also a separate Master Bath located in the Master bedroom that is built with intricate high end tiles , Master bedroom has all built in custom built in closet/drawers. with creativity this space can be preserved and updated into a masterpiece. easy to show!!
Location
State PA
County Philadelphia
Area 19147 (19147)
Zoning RSA5
Rooms
Basement Other
Main Level Bedrooms 3
Interior
Hot Water Natural Gas
Heating Radiator
Cooling Central A/C
Heat Source Natural Gas
Exterior
Waterfront N
Water Access N
Accessibility None
Parking Type On Street
Garage N
Building
Story 2
Sewer Public Sewer
Water Public
Architectural Style Straight Thru
Level or Stories 2
Additional Building Above Grade, Below Grade
New Construction N
Schools
School District The School District Of Philadelphia
Others
Senior Community No
Tax ID 012520016
Ownership Fee Simple
SqFt Source Assessor
Special Listing Condition Standard
Read Less

Bought with Elise Lemay • OCF Realty LLC - Philadelphia
GET MORE INFORMATION





