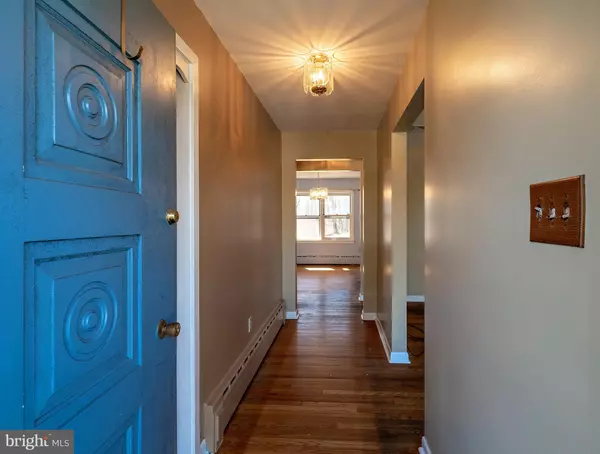For more information regarding the value of a property, please contact us for a free consultation.
3 FABROW DR Titusville, NJ 08560
Want to know what your home might be worth? Contact us for a FREE valuation!

Our team is ready to help you sell your home for the highest possible price ASAP
Key Details
Sold Price $365,000
Property Type Single Family Home
Sub Type Detached
Listing Status Sold
Purchase Type For Sale
Square Footage 1,500 sqft
Price per Sqft $243
Subdivision None Available
MLS Listing ID NJME309088
Sold Date 05/25/21
Style Ranch/Rambler
Bedrooms 3
Full Baths 1
Half Baths 1
HOA Y/N N
Abv Grd Liv Area 1,500
Originating Board BRIGHT
Year Built 1965
Annual Tax Amount $9,972
Tax Year 2019
Lot Size 0.800 Acres
Acres 0.8
Lot Dimensions 0.00 x 0.00
Property Description
Welcome to this mid-century ranch with natural charm and potential. This lovely stone-faced ranch offers hardwood flooring, wood burning fireplace, full basement and 2 car garage sitting on almost 1 acre. The long driveway can accommodate multiple cars conveniently. With some imagination, this home can be updated and offer a pleather of options for any new homeowner. Situated on a lovely street and within walking distance to Bear Tavern Elementary in addition to Washington Crossing State Park. The large yard backs up to plush landscape and offers plenty of privacy. Centrally located near I-295, Capital Health Systems, Jansen Pharm, Merrill Lynch, Bristol Myers, ETS in addition to Rider University and TCNJ. Hopewell Valley Regional School District.
Location
State NJ
County Mercer
Area Hopewell Twp (21106)
Zoning R100
Rooms
Other Rooms Living Room, Dining Room, Bedroom 2, Bedroom 3, Kitchen, Den, Bedroom 1
Basement Full
Main Level Bedrooms 3
Interior
Hot Water Natural Gas
Heating Baseboard - Hot Water
Cooling Central A/C
Heat Source Natural Gas
Exterior
Parking Features Garage Door Opener, Garage - Front Entry
Garage Spaces 2.0
Water Access N
Roof Type Asphalt
Accessibility None
Attached Garage 2
Total Parking Spaces 2
Garage Y
Building
Story 1
Sewer On Site Septic
Water Well
Architectural Style Ranch/Rambler
Level or Stories 1
Additional Building Above Grade, Below Grade
New Construction N
Schools
Elementary Schools Bear Tavern E.S.
Middle Schools Timberlane M.S.
High Schools Hv Central
School District Hopewell Valley Regional Schools
Others
Pets Allowed Y
Senior Community No
Tax ID 06-00098-00079
Ownership Fee Simple
SqFt Source Assessor
Acceptable Financing FHA, Conventional, Cash
Listing Terms FHA, Conventional, Cash
Financing FHA,Conventional,Cash
Special Listing Condition Standard
Pets Allowed No Pet Restrictions
Read Less

Bought with Lauren Wiley • Corcoran Sawyer Smith
GET MORE INFORMATION





