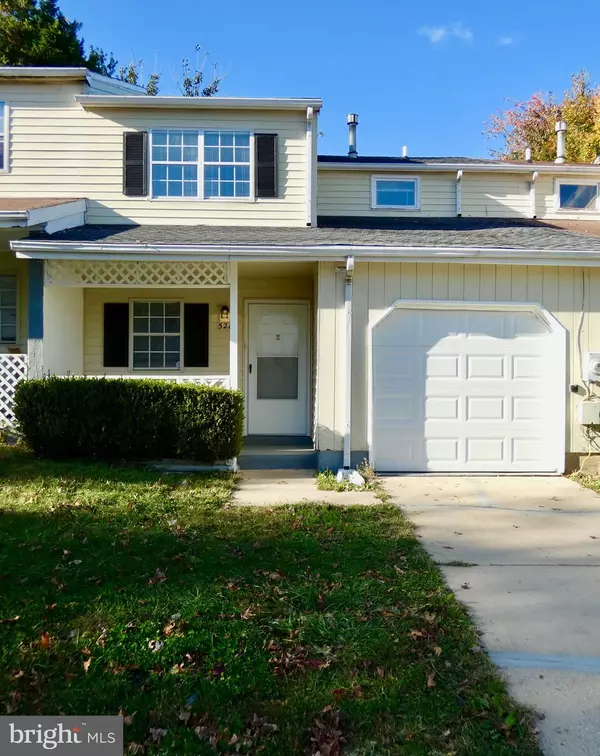For more information regarding the value of a property, please contact us for a free consultation.
528 BLACKBIRD DR Bear, DE 19701
Want to know what your home might be worth? Contact us for a FREE valuation!

Our team is ready to help you sell your home for the highest possible price ASAP
Key Details
Sold Price $185,000
Property Type Townhouse
Sub Type Interior Row/Townhouse
Listing Status Sold
Purchase Type For Sale
Square Footage 1,150 sqft
Price per Sqft $160
Subdivision Pheasant Lake
MLS Listing ID DENC2009872
Sold Date 12/08/21
Style Colonial
Bedrooms 3
Full Baths 1
Half Baths 1
HOA Y/N N
Abv Grd Liv Area 1,150
Originating Board BRIGHT
Year Built 1986
Annual Tax Amount $1,751
Tax Year 2021
Lot Size 2,614 Sqft
Acres 0.06
Lot Dimensions 24.00 x 110.60
Property Description
Waiting on signatures. This lovely 3 Br, 1.5 Ba townhome with 1 car attached garage has just been renovated throughout and is ready for its new owner to move right in! You will certainly appreciate the updates this seller has had done to prepare this home for the market! The location & curb appeal start off your visit perfectly as you notice the privacy of the Cul-de-Sac street (minimizing through traffic) and the location being at the back of the community! Over the last few months, this home has been nicely renovated including: fresh paint throughout, installed all new kitchen cabinetry, counters & appliances, new durable laminate flooring Living Room and all 3 bedrooms, brand new Pella sliding glass door w/ new vertical blinds in the Living Room, all updated ceiling mount lights are energy saving LED, fully renovated the 2nd floor bathroom and just installed outside is a brand new garage door, new architectural roof shingles and new wood privacy fencing! As you pull up to the private driveway & 1 car garage, you will notice the covered front porch with white railing decor and plenty of room for a couple of chairs to relax! Foyer entry leads to the renovated Kitchen w/ plenty of cabinetry & counter space as well as an open half-wall separation to the Dining area. Down the hall to the right is a large double closet housing the heater, hot water heater & private full laundry opposite the inside access to the full 1 car garage. At the end of the hall is a convenient Powder Room. The large Living Room at the back of the home offers great space & natural light from the new sliding glass doors out to the treelined backyard. Heading upstairs, note the detail of the new hardwood stair treads & wood railing all custom stained to match the laminate flooring! The 2nd floor features 3 good sized bedrooms all offering brand new laminate flooring, fresh paint & great natural light! The full bath on this level was completely renovated to include all new tile flooring, vanity sink, toilet & tub/shower combo. Don't miss your opportunity to own this lovely home in a convenient location that is close to loads of shopping, dining, entertainment locations, grocery stores as well as major routes 7, Del 1, Rte 40 & Rte 273 for easy commuting in all directions! Just minutes to the Christiana Mall, the Christiana Hospital and loads of activities at both the NCC Bear Library & the Bear/Glasgow YMCA! Put this great home on your next tour! With an acceptable Offer, Seller is willing to offer a 1 yr Home Warranty (up to $500 value) as well as Settlement Help, if needed, to qualified buyers! See it! Love it! Buy it!
Location
State DE
County New Castle
Area Newark/Glasgow (30905)
Zoning NCPUD
Rooms
Other Rooms Living Room, Dining Room, Primary Bedroom, Bedroom 2, Bedroom 3, Kitchen, Full Bath, Half Bath
Interior
Interior Features Attic, Ceiling Fan(s), Combination Kitchen/Dining, Floor Plan - Traditional, Kitchen - Galley, Tub Shower
Hot Water Electric
Heating Heat Pump(s)
Cooling Central A/C
Flooring Ceramic Tile, Laminate Plank, Solid Hardwood
Equipment Built-In Microwave, Built-In Range, Dishwasher, Disposal, Dryer - Electric, Oven/Range - Electric, Washer, Water Heater
Furnishings No
Fireplace N
Window Features Double Pane,Insulated,Transom,Vinyl Clad
Appliance Built-In Microwave, Built-In Range, Dishwasher, Disposal, Dryer - Electric, Oven/Range - Electric, Washer, Water Heater
Heat Source Electric
Laundry Main Floor
Exterior
Parking Features Garage - Front Entry, Inside Access
Garage Spaces 2.0
Fence Privacy, Partially
Utilities Available Cable TV Available, Electric Available, Phone Available
Water Access N
Roof Type Architectural Shingle,Pitched
Accessibility None
Attached Garage 1
Total Parking Spaces 2
Garage Y
Building
Lot Description Front Yard, Rear Yard
Story 2
Foundation Slab
Sewer Public Sewer
Water Public
Architectural Style Colonial
Level or Stories 2
Additional Building Above Grade, Below Grade
Structure Type Dry Wall
New Construction N
Schools
School District Christina
Others
Senior Community No
Tax ID 10-033.10-463
Ownership Fee Simple
SqFt Source Assessor
Security Features Smoke Detector
Acceptable Financing Cash, Conventional, FHA, VA
Horse Property N
Listing Terms Cash, Conventional, FHA, VA
Financing Cash,Conventional,FHA,VA
Special Listing Condition Standard
Read Less

Bought with Wendell Moore • Brokers Realty Group, LLC
GET MORE INFORMATION





