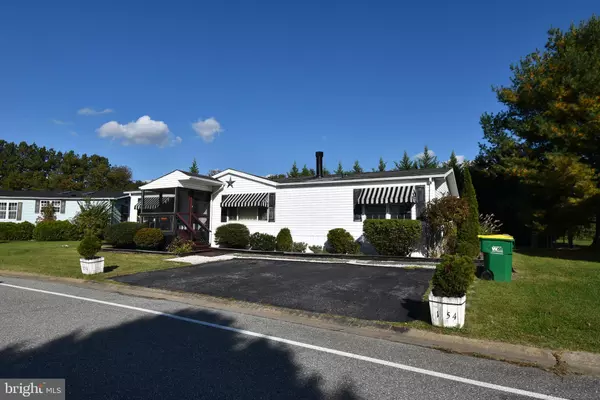For more information regarding the value of a property, please contact us for a free consultation.
1754 BARBARA CIR #453 Bear, DE 19701
Want to know what your home might be worth? Contact us for a FREE valuation!

Our team is ready to help you sell your home for the highest possible price ASAP
Key Details
Sold Price $53,000
Property Type Manufactured Home
Sub Type Manufactured
Listing Status Sold
Purchase Type For Sale
Square Footage 1,568 sqft
Price per Sqft $33
Subdivision Waterford
MLS Listing ID DENC2009680
Sold Date 12/31/21
Style Class C
Bedrooms 3
Full Baths 2
HOA Fees $794/mo
HOA Y/N Y
Abv Grd Liv Area 1,568
Originating Board BRIGHT
Land Lease Amount 794.0
Land Lease Frequency Monthly
Year Built 1994
Annual Tax Amount $862
Tax Year 2021
Lot Dimensions 0.00 x 0.00
Property Description
Monthly Land Lease of $794.50 covers common area maintenance, basic cable, water, sewer and trash pickup. The property, shed and appliances are being sold in as-is condition. Purchasers must be approved by Waterford Community Management. Spacious 3 BR, 2 bath home in Waterford backs to open space. A walk-way from the paved driveway leads to a screened porch and to the front door. From the foyer, you'll walk into a large Living Room with a wood burning Fireplace and a large picture window overlooking the front of the property. Adjacent to the Living Room is the Kitchen & Dining Area. The Kitchen features granite countertops, stainless steel appliances (smooth top range, dishwasher & included refrigerator with ice maker), ample cabinet space, under cabinet lighting and an island with oak countertop. The Dining Area provides space for a nicely sized table and offers a window seat with built-ins on either side of the windows. The primary bedroom is located off the LR, is quite spacious (17x11), features 2 closets, a sitting room & private bath with double sink vanity, soaking tub and separate shower. On the opposite side is where the remaining 2 Bedrooms are located and a full bath. The Laundry room leads out to a screened porch overlooking a private yard which beyond the trees, is community open space and playground. A shed with electric is included with the sale. There is a patio located off the screened porch. .
Location
State DE
County New Castle
Area Newark/Glasgow (30905)
Zoning MOBIL
Rooms
Other Rooms Living Room, Dining Room, Primary Bedroom, Sitting Room, Bedroom 2, Bedroom 3, Kitchen, Laundry, Primary Bathroom, Screened Porch
Main Level Bedrooms 3
Interior
Interior Features Carpet, Ceiling Fan(s), Dining Area, Kitchen - Island, Combination Kitchen/Dining, Tub Shower
Hot Water Bottled Gas
Heating Forced Air
Cooling Ceiling Fan(s), Central A/C
Fireplaces Number 1
Fireplaces Type Wood, Screen
Equipment Built-In Range, Dishwasher, Dryer, Refrigerator, Washer
Fireplace Y
Appliance Built-In Range, Dishwasher, Dryer, Refrigerator, Washer
Heat Source Propane - Leased
Laundry Main Floor
Exterior
Exterior Feature Patio(s), Porch(es), Screened
Garage Spaces 3.0
Water Access N
Roof Type Shingle
Accessibility None
Porch Patio(s), Porch(es), Screened
Total Parking Spaces 3
Garage N
Building
Lot Description Landscaping, Backs - Parkland
Story 1
Sewer Public Sewer
Water Public
Architectural Style Class C
Level or Stories 1
Additional Building Above Grade, Below Grade
New Construction N
Schools
School District Christina
Others
HOA Fee Include Trash,Water,Sewer,Common Area Maintenance,Cable TV
Senior Community No
Tax ID 10-048.00-009.M.0453
Ownership Land Lease
SqFt Source Assessor
Acceptable Financing Other, Cash
Horse Property N
Listing Terms Other, Cash
Financing Other,Cash
Special Listing Condition Standard
Read Less

Bought with Kathy Quinn • RE/MAX Associates - Newark
GET MORE INFORMATION





