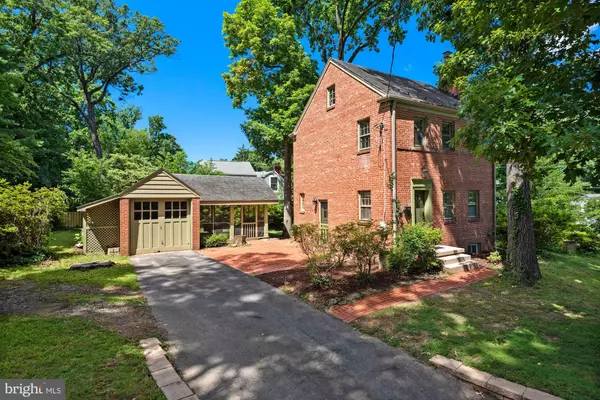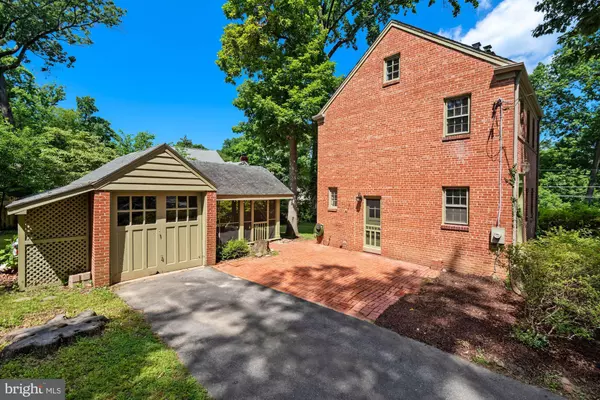For more information regarding the value of a property, please contact us for a free consultation.
10408 EASTWOOD AVE Silver Spring, MD 20901
Want to know what your home might be worth? Contact us for a FREE valuation!

Our team is ready to help you sell your home for the highest possible price ASAP
Key Details
Sold Price $601,411
Property Type Single Family Home
Sub Type Detached
Listing Status Sold
Purchase Type For Sale
Square Footage 1,584 sqft
Price per Sqft $379
Subdivision Northwood
MLS Listing ID MDMC2061168
Sold Date 09/26/22
Style Colonial
Bedrooms 2
Full Baths 2
HOA Y/N N
Abv Grd Liv Area 1,056
Originating Board BRIGHT
Year Built 1938
Annual Tax Amount $4,911
Tax Year 2022
Lot Size 10,723 Sqft
Acres 0.25
Property Description
Welcome to this fantastic brick colonial with tons of natural light set high on a 1/4 acre lot with amazing outdoor entertaining space! The main level has high ceilings, wood floors, an open floor plan, an office/sunroom addition, gas fireplace, dining room, and expanded kitchen. The upper floor has a huge primary bedroom and second bedroom along with an updated bathroom. The newly-remodeled lower level can be used as 3rd bedroom and has a remodeled full bathroom and plenty of storage. Outside you find a lovely screened porch, detached garage, and spacious brick patio. Great location near Four Corners, easy access to 495, Trader Joe's, Starbucks, and more. ***NOTE: sellers have completed an order order for ALL NEW vinyl windows which will be installed soon. A copy of the invoice is with the disclosures.
Location
State MD
County Montgomery
Zoning R60
Direction East
Rooms
Other Rooms Living Room, Dining Room, Kitchen, Solarium, Hobby Room
Basement Full, Side Entrance, Connecting Stairway
Interior
Interior Features Ceiling Fan(s), Dining Area, Formal/Separate Dining Room, Upgraded Countertops, Wood Floors, Floor Plan - Open, Kitchen - Table Space
Hot Water Natural Gas
Heating Hot Water
Cooling Ductless/Mini-Split
Flooring Hardwood
Fireplaces Number 1
Fireplaces Type Gas/Propane
Fireplace Y
Heat Source Natural Gas
Laundry Lower Floor
Exterior
Exterior Feature Porch(es), Screened
Parking Features Garage - Front Entry
Garage Spaces 4.0
Water Access N
Roof Type Slate
Accessibility None
Porch Porch(es), Screened
Total Parking Spaces 4
Garage Y
Building
Story 3
Foundation Block
Sewer Public Sewer
Water Public
Architectural Style Colonial
Level or Stories 3
Additional Building Above Grade, Below Grade
Structure Type Plaster Walls
New Construction N
Schools
School District Montgomery County Public Schools
Others
Senior Community No
Tax ID 161301034922
Ownership Fee Simple
SqFt Source Assessor
Special Listing Condition Standard
Read Less

Bought with Harlene C. Bernstein • RLAH @properties
GET MORE INFORMATION





