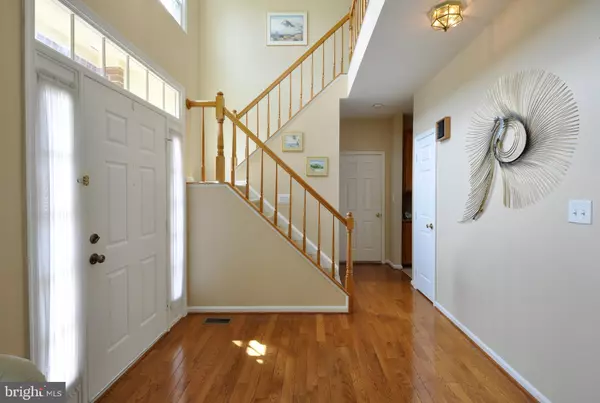For more information regarding the value of a property, please contact us for a free consultation.
16128 KENNEDY ST Woodbridge, VA 22191
Want to know what your home might be worth? Contact us for a FREE valuation!

Our team is ready to help you sell your home for the highest possible price ASAP
Key Details
Sold Price $472,000
Property Type Single Family Home
Sub Type Detached
Listing Status Sold
Purchase Type For Sale
Square Footage 2,344 sqft
Price per Sqft $201
Subdivision Newport Estates
MLS Listing ID VAPW495764
Sold Date 07/15/20
Style Colonial
Bedrooms 4
Full Baths 2
Half Baths 1
HOA Fees $56/mo
HOA Y/N Y
Abv Grd Liv Area 2,344
Originating Board BRIGHT
Year Built 1992
Annual Tax Amount $5,055
Tax Year 2020
Lot Size 0.256 Acres
Acres 0.26
Property Description
Don't miss this impeccable home in sought after Newport Estates community. Step into an abundance of natural light from the gleaming hardwood floor all the way up to the cathedral foyer ceiling that opens to your formal living and dining rooms. Kitchen with recessed lighting and a breakfast nook nestled in front of a bay window with tranquil tree lined view, center island with sink and gorgeous granite counter top and butlers pantry. Easy to entertain with a family room just off of the kitchen featuring a crackling fireplace and glass door that leads to a tastefully teared deck overlooking a lush, well manicured, large, level and fully fenced yard with shed, spa, sprinklers and privacy fence. Spacious master bedroom with walk-in closet and renovated en-suite. Enjoy duel vanities, spa tub and standing shower with custom tile. Three additional sizable bedrooms offer a vast amount of space and share a renovated hall bathroom! Full walk out basement is ready to make your own. Stroll to walking trails and water access at Leesylvania State Park and Potomac River with Wegmans, restaurants and shops galore at Stonebridge Town Center just down the road. Commuters dream located near I95, slug lines, commuter lots and VRE. Call listing agent for video or to view today!
Location
State VA
County Prince William
Zoning R4
Rooms
Basement Full, Rear Entrance, Outside Entrance, Interior Access, Unfinished, Walkout Level
Interior
Interior Features Breakfast Area, Butlers Pantry, Ceiling Fan(s), Dining Area, Family Room Off Kitchen, Floor Plan - Traditional, Kitchen - Eat-In, Formal/Separate Dining Room, Kitchen - Island, Pantry, Primary Bath(s), Soaking Tub, Stall Shower, Tub Shower, Upgraded Countertops, Walk-in Closet(s), WhirlPool/HotTub, Wood Floors, Crown Moldings, Recessed Lighting
Hot Water Natural Gas
Heating Central
Cooling Central A/C, Ceiling Fan(s)
Flooring Hardwood, Carpet, Ceramic Tile
Fireplaces Number 1
Fireplaces Type Gas/Propane, Fireplace - Glass Doors
Equipment Built-In Microwave, Dishwasher, Disposal, Dryer, Oven - Single, Oven - Self Cleaning, Refrigerator, Washer, Water Heater
Fireplace Y
Window Features Bay/Bow,Double Pane,Screens,Vinyl Clad,Double Hung
Appliance Built-In Microwave, Dishwasher, Disposal, Dryer, Oven - Single, Oven - Self Cleaning, Refrigerator, Washer, Water Heater
Heat Source Natural Gas
Exterior
Exterior Feature Deck(s), Patio(s)
Parking Features Garage - Front Entry, Garage Door Opener
Garage Spaces 4.0
Fence Fully, Privacy
Water Access N
View Trees/Woods
Roof Type Architectural Shingle
Accessibility None
Porch Deck(s), Patio(s)
Attached Garage 2
Total Parking Spaces 4
Garage Y
Building
Lot Description Backs to Trees, Landscaping
Story 3
Sewer Public Sewer
Water Public
Architectural Style Colonial
Level or Stories 3
Additional Building Above Grade, Below Grade
Structure Type Cathedral Ceilings
New Construction N
Schools
School District Prince William County Public Schools
Others
HOA Fee Include Common Area Maintenance
Senior Community No
Tax ID 8390-34-0744
Ownership Fee Simple
SqFt Source Assessor
Acceptable Financing Cash, Conventional, VA, FHA
Listing Terms Cash, Conventional, VA, FHA
Financing Cash,Conventional,VA,FHA
Special Listing Condition Standard
Read Less

Bought with Vilayvone P Temsupasiri • Prosperity Realty LLC
GET MORE INFORMATION





