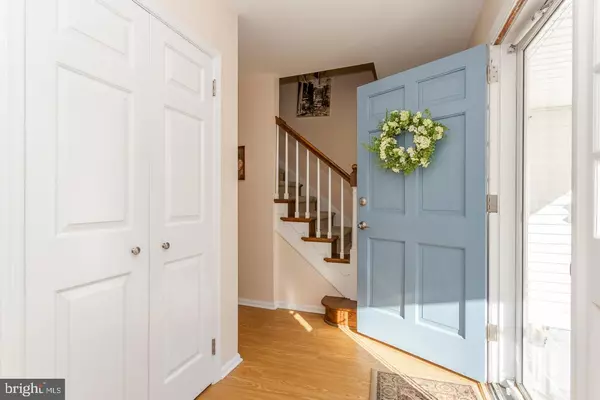For more information regarding the value of a property, please contact us for a free consultation.
9 MAUDE CIR Paoli, PA 19301
Want to know what your home might be worth? Contact us for a FREE valuation!

Our team is ready to help you sell your home for the highest possible price ASAP
Key Details
Sold Price $835,000
Property Type Single Family Home
Sub Type Detached
Listing Status Sold
Purchase Type For Sale
Square Footage 2,715 sqft
Price per Sqft $307
Subdivision Valley Hills
MLS Listing ID PACT2018020
Sold Date 04/15/22
Style Colonial
Bedrooms 4
Full Baths 2
Half Baths 1
HOA Y/N N
Abv Grd Liv Area 2,715
Originating Board BRIGHT
Year Built 1976
Annual Tax Amount $7,391
Tax Year 2021
Lot Size 0.413 Acres
Acres 0.41
Lot Dimensions 0.00 x 0.00
Property Description
Exceptional opportunity for the next lucky homeowner to live on a double cul-de-sac backing up to the Open Land Conservancy! When you know, you know - 9 Maude Circle offers the best of both worlds: easy access to major arteries, within walking distance to the Paoli Train Station yet located in a very private setting with the Airdrie Trail right in the backyard! This traditional style colonial has been meticulously maintained over the years by the current owners and the pride of ownership shines through in every room. Hardwood floors throughout most of the house are in excellent condition. The first floor features chair rail molding throughout, a large living room, powder room, family room with wood burning brick fireplace & crown molding. French doors in family room take you to a spacious deck overlooking the Conservancy & stunning wooded views! Kitchen has been expanded with large granite island, and wall to wall cabinets. The expanded dining room can entertain 20+ people for the holidays! The full finished walkout basement includes more than enough storage & a laundry area. The hardwood floors continue throughout the entire second floor. Each bedroom is a generous size with the main suite offering a large home office/flex space plus main bath & walk in closets! Need additional storage? Pull down attic door in the hallway adds even more space for clothes or holiday decorations.
With one of the largest lots in the neighborhood, the next owner can easily add an in-ground pool to the large level backyard, putting green & hardscaping for additional outdoor living at it's best. Location, condition, wooded setting and award winning T/E School District make this house the perfect place to call home!
Location
State PA
County Chester
Area Tredyffrin Twp (10343)
Zoning RESIDENTIAL
Rooms
Other Rooms Living Room, Dining Room, Primary Bedroom, Bedroom 2, Bedroom 3, Bedroom 4, Kitchen, Family Room, Basement, Foyer, Mud Room, Office, Utility Room, Bathroom 2, Primary Bathroom, Half Bath
Basement Full
Interior
Interior Features Attic, Breakfast Area, Chair Railings, Crown Moldings, Family Room Off Kitchen, Floor Plan - Traditional, Kitchen - Eat-In, Kitchen - Island, Laundry Chute, Skylight(s), Upgraded Countertops, Wainscotting, Walk-in Closet(s), Window Treatments
Hot Water Oil
Cooling Central A/C
Fireplaces Number 1
Fireplaces Type Brick, Mantel(s), Wood
Fireplace Y
Heat Source Oil
Laundry Basement
Exterior
Parking Features Garage - Front Entry
Garage Spaces 6.0
Water Access N
View Trees/Woods
Accessibility None
Attached Garage 2
Total Parking Spaces 6
Garage Y
Building
Story 2
Foundation Concrete Perimeter
Sewer Public Sewer
Water Public
Architectural Style Colonial
Level or Stories 2
Additional Building Above Grade, Below Grade
New Construction N
Schools
School District Tredyffrin-Easttown
Others
Senior Community No
Tax ID 43-09H-0046
Ownership Fee Simple
SqFt Source Assessor
Horse Property N
Special Listing Condition Standard
Read Less

Bought with Shailu S Jaswal • Compass RE
GET MORE INFORMATION





