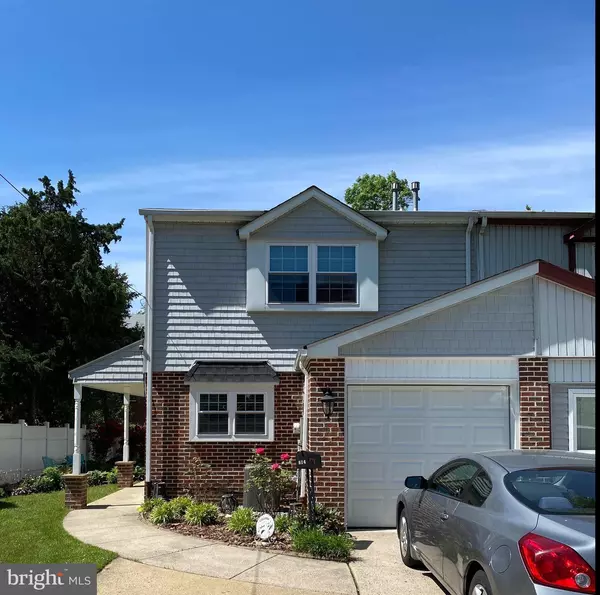For more information regarding the value of a property, please contact us for a free consultation.
614 POQUESSING AVE Philadelphia, PA 19116
Want to know what your home might be worth? Contact us for a FREE valuation!

Our team is ready to help you sell your home for the highest possible price ASAP
Key Details
Sold Price $296,000
Property Type Single Family Home
Sub Type Twin/Semi-Detached
Listing Status Sold
Purchase Type For Sale
Square Footage 1,660 sqft
Price per Sqft $178
Subdivision Somerton
MLS Listing ID PAPH899830
Sold Date 07/31/20
Style Colonial
Bedrooms 3
Full Baths 2
Half Baths 1
HOA Y/N N
Abv Grd Liv Area 1,660
Originating Board BRIGHT
Year Built 1989
Annual Tax Amount $3,346
Tax Year 2020
Lot Dimensions 38.60 x 107.00
Property Description
Gorgeous 3/4 bedrooms 2.5 baths twin in the Somerton section of the city. Enter through the 2 story foyer that leads you into an inviting formal dining room and charming living room with fireplace, newer sliding doors that open to rear patio and well cared for yard with space for gardening. Updated eat in kitchen has been opened up creating a light airy feel with stainless steel sink, garbage disposal and ceiling fan. Den or possible 4th bedroom completes the first floor, with powder room, half bath and garage. Beautiful stairway takes us to the 2nd floor with elegant ceiling chandelier. The spacious master bedroom has walk-in closet and dressing area with master bath. Two additional bedrooms are served with the ceramic tile hall bath and linen closet. Washer and dryer hookup in hallway closet. Partially floored attic with fan and pull down steps.Roof done new in 2011. Heater-A/C done new in 2018 and ducts cleaned. Siding and windows done new in 2014. Hardwood floors t/o.
Location
State PA
County Philadelphia
Area 19116 (19116)
Zoning RSA2
Rooms
Main Level Bedrooms 3
Interior
Interior Features Attic, Breakfast Area, Ceiling Fan(s), Combination Dining/Living, Kitchen - Eat-In, Primary Bath(s), Wood Floors
Hot Water Natural Gas
Heating Central, Forced Air
Cooling Central A/C
Flooring Laminated
Fireplaces Number 1
Fireplaces Type Wood
Equipment Stainless Steel Appliances
Furnishings No
Fireplace Y
Appliance Stainless Steel Appliances
Heat Source Natural Gas
Laundry Upper Floor
Exterior
Exterior Feature Patio(s)
Garage Built In, Garage - Front Entry
Garage Spaces 3.0
Fence Vinyl, Rear
Amenities Available None
Waterfront N
Water Access N
Roof Type Shingle
Street Surface Black Top
Accessibility None
Porch Patio(s)
Parking Type Attached Garage, Driveway
Attached Garage 1
Total Parking Spaces 3
Garage Y
Building
Story 2
Foundation Slab
Sewer No Septic System
Water Public
Architectural Style Colonial
Level or Stories 2
Additional Building Above Grade, Below Grade
Structure Type Dry Wall
New Construction N
Schools
Elementary Schools Watson Comly School
Middle Schools Baldi
High Schools George Washington
School District The School District Of Philadelphia
Others
Pets Allowed Y
HOA Fee Include None
Senior Community No
Tax ID 583017440
Ownership Cooperative
Security Features Exterior Cameras,Security System,Smoke Detector,Carbon Monoxide Detector(s)
Acceptable Financing FHA, Conventional, Cash, VA
Horse Property N
Listing Terms FHA, Conventional, Cash, VA
Financing FHA,Conventional,Cash,VA
Special Listing Condition Standard
Pets Description No Pet Restrictions
Read Less

Bought with Conor T. Rodgers • BHHS Prime Real Estate
GET MORE INFORMATION





