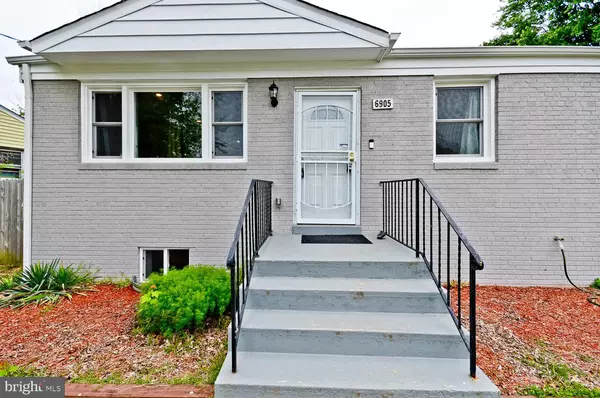For more information regarding the value of a property, please contact us for a free consultation.
6905 LOCH RAVEN RD Temple Hills, MD 20748
Want to know what your home might be worth? Contact us for a FREE valuation!

Our team is ready to help you sell your home for the highest possible price ASAP
Key Details
Sold Price $388,000
Property Type Single Family Home
Sub Type Detached
Listing Status Sold
Purchase Type For Sale
Square Footage 1,025 sqft
Price per Sqft $378
Subdivision Andrew Hills
MLS Listing ID MDPG2041846
Sold Date 06/22/22
Style Raised Ranch/Rambler
Bedrooms 4
Full Baths 2
HOA Y/N N
Abv Grd Liv Area 1,025
Originating Board BRIGHT
Year Built 1960
Annual Tax Amount $3,966
Tax Year 2022
Lot Size 10,008 Sqft
Acres 0.23
Property Description
Allentown Hills, a desirable and quaint community conveniently located near Branch Ave, 495/Beltway, AAFB and National Harbor. Be the first to schedule a private tour of this Tranditional Detached home with Four Bedrooms, Two Baths and Walk-out Basement. Charming and well maintained, you'll appreciate Dark Wood Floors, Cherry Cabinets, SS Appliances, Granite Counters, Recessed lights, and an easy flow from room to room. Fresh Paint and a new Fence complement previous renovations (ie. New HVAC, Windows, Plumbing, Hot Water Heater, and Electric) prior to purchase by the seller. The Lower Level has a Laundry room, can accommodate social gatherings, and makes a perfect and private space for overnight guests, aging parents or rental. The large and spacious backyard provide plenty of space to relax, garden, add a screened sunroom, deck or pool -- the possibilities are endless. Ample parking included. Don't let rising interest rates deflate your dream of owning a home. Peapproved Buyers offered fifty percent off if close at Worldwide Settlement. Also, ask how you can remove lender fees using Keller Mortgage.
Location
State MD
County Prince Georges
Zoning RSF95
Rooms
Basement Full, Outside Entrance, Sump Pump, Walkout Level
Main Level Bedrooms 3
Interior
Interior Features Wood Floors, Upgraded Countertops, Recessed Lighting, Floor Plan - Traditional
Hot Water Electric, Other
Heating Forced Air
Cooling Central A/C
Equipment Built-In Microwave, Dishwasher, Disposal, Dryer - Electric, Exhaust Fan, Icemaker, Oven/Range - Electric, Oven - Self Cleaning, Refrigerator, Stainless Steel Appliances, Washer
Fireplace N
Appliance Built-In Microwave, Dishwasher, Disposal, Dryer - Electric, Exhaust Fan, Icemaker, Oven/Range - Electric, Oven - Self Cleaning, Refrigerator, Stainless Steel Appliances, Washer
Heat Source Electric
Laundry Basement
Exterior
Garage Spaces 4.0
Water Access N
Roof Type Composite,Shake
Accessibility None
Total Parking Spaces 4
Garage N
Building
Story 1
Foundation Permanent, Slab
Sewer Public Sewer
Water Public
Architectural Style Raised Ranch/Rambler
Level or Stories 1
Additional Building Above Grade, Below Grade
New Construction N
Schools
Elementary Schools Apple Grove
Middle Schools Thurgood Marshall
High Schools Crossland
School District Prince George'S County Public Schools
Others
Senior Community No
Tax ID 17090871731
Ownership Fee Simple
SqFt Source Assessor
Security Features Smoke Detector
Acceptable Financing Conventional, FHA, VA
Listing Terms Conventional, FHA, VA
Financing Conventional,FHA,VA
Special Listing Condition Standard
Read Less

Bought with Kalena Jean Alam • The ONE Street Company
GET MORE INFORMATION





