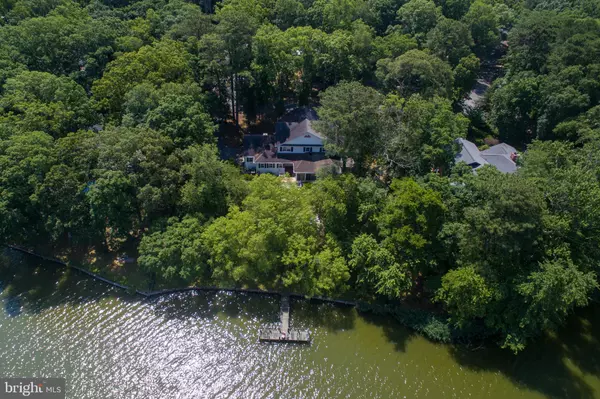For more information regarding the value of a property, please contact us for a free consultation.
31345 RED MILL DR Lewes, DE 19958
Want to know what your home might be worth? Contact us for a FREE valuation!

Our team is ready to help you sell your home for the highest possible price ASAP
Key Details
Sold Price $950,000
Property Type Single Family Home
Sub Type Detached
Listing Status Sold
Purchase Type For Sale
Subdivision Mill Pond Acres (1)
MLS Listing ID DESU2001956
Sold Date 12/03/21
Style Colonial
Bedrooms 5
Full Baths 2
Half Baths 2
HOA Y/N N
Originating Board BRIGHT
Annual Tax Amount $1,651
Tax Year 2021
Lot Size 0.800 Acres
Acres 0.8
Lot Dimensions 175.00 x 200.00
Property Description
This stately home is beckoning for your love and attention!! This property will not last...don't hesitate.... you will thank yourself for moving quickly on this home. This lovely colonial with the winding staircase embodies a feel of splendor and charm. The views from the rear rooms of the home are spectacular. The property is bulk headed offering a pier for your motor craft with its very own private boat ramp. This quality built home is situated on over three quarters of an acre lot with ample room for that pool and hot tub to sit and revel in the views of the water and the diverse wildlife. The first floor master with sitting room allows for your complete privacy to enjoy the views of the water. The upstairs has four large bedrooms and two full baths leading to a huge attic that came be finished as a bonus room or playroom., or additional bedrooms. Also, laundry room and a two car garage with side entry complete this home in a desirable waterfront community only minutes to the bike path and downtown Lewes.
Location
State DE
County Sussex
Area Lewes Rehoboth Hundred (31009)
Zoning AR-1
Rooms
Main Level Bedrooms 1
Interior
Hot Water Electric
Heating Baseboard - Electric
Cooling Central A/C
Fireplaces Number 2
Fireplaces Type Brick, Gas/Propane
Fireplace Y
Heat Source Electric
Exterior
Parking Features Garage - Side Entry
Garage Spaces 2.0
Waterfront Description Private Dock Site,Boat/Launch Ramp
Water Access Y
Water Access Desc Private Access,Sail,Waterski/Wakeboard,Fishing Allowed,Canoe/Kayak,Boat - Powered
View Water, Panoramic
Accessibility None
Attached Garage 2
Total Parking Spaces 2
Garage Y
Building
Lot Description Bulkheaded
Story 2
Sewer Public Sewer
Water Public
Architectural Style Colonial
Level or Stories 2
Additional Building Above Grade, Below Grade
New Construction N
Schools
School District Cape Henlopen
Others
Pets Allowed Y
Senior Community No
Tax ID 334-01.00-73.00
Ownership Fee Simple
SqFt Source Assessor
Acceptable Financing Cash, Conventional, Private, Seller Financing
Listing Terms Cash, Conventional, Private, Seller Financing
Financing Cash,Conventional,Private,Seller Financing
Special Listing Condition Standard
Pets Allowed No Pet Restrictions
Read Less

Bought with KATHY FORD • Berkshire Hathaway HomeServices PenFed Realty
GET MORE INFORMATION





