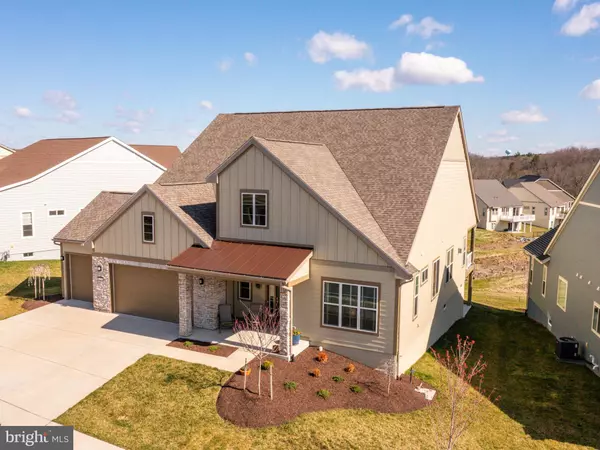For more information regarding the value of a property, please contact us for a free consultation.
127 NUTHATCH DR Lake Frederick, VA 22630
Want to know what your home might be worth? Contact us for a FREE valuation!

Our team is ready to help you sell your home for the highest possible price ASAP
Key Details
Sold Price $799,500
Property Type Single Family Home
Sub Type Detached
Listing Status Sold
Purchase Type For Sale
Square Footage 4,191 sqft
Price per Sqft $190
Subdivision Lake Frederick
MLS Listing ID VAFV2004744
Sold Date 05/05/22
Style Craftsman
Bedrooms 3
Full Baths 3
Half Baths 1
HOA Fees $350/mo
HOA Y/N Y
Abv Grd Liv Area 2,636
Originating Board BRIGHT
Year Built 2019
Annual Tax Amount $3,889
Tax Year 2021
Lot Size 9,583 Sqft
Acres 0.22
Property Description
Is this your dream home? Imagine spending relaxing days and quiet evenings in this majestic yet modern masterpiece of a home. This craftsman style home, the Engage model, was built by Shea Homes and upgraded to create a level of living second to none. Located on the same side of Lake Frederick as the Clubhouse, pools, recreation center and all of Trilogys popular amenities! Gated access ensures peaceful and quiet solitude to be enjoyed by this homes new owners. Marvel at the seasonal water views and the year-round natural forest from the rear of this home. Beyond the extremely desirable floor plan, this property enjoys a 3-car garage on a premium lot! The entrance to the home is two stories and delivers a feeling of magnificence. High end upgrades include opulent 5 engineered hardwood flooring, wrought iron spindles, a crisp yet inviting modern kitchen, and more. The inviting open floor plan is the ultimate in design whether entertaining or simply relaxing. As you navigate the sizable main level, you discover a generous primary bedroom and bath designed to appeal to todays most demanding buyers. There is so much to like about this property, we could go on and on. Alas, the best solution is to visit this amazing property to see if it is the home where you can enjoy your best life. Why wait for a new build, when you can have an "Almost Brand New Build" available for you now!!!
Location
State VA
County Frederick
Zoning R5
Rooms
Other Rooms Living Room, Dining Room, Primary Bedroom, Bedroom 2, Bedroom 3, Kitchen, Foyer, Sun/Florida Room, Exercise Room, Laundry, Office, Recreation Room, Bathroom 2, Bathroom 3, Primary Bathroom, Half Bath
Basement Daylight, Full, Heated, Walkout Level, Full, Partially Finished, Rear Entrance, Connecting Stairway, Windows, Interior Access, Outside Entrance
Main Level Bedrooms 2
Interior
Interior Features Attic, Built-Ins, Carpet, Ceiling Fan(s), Entry Level Bedroom, Family Room Off Kitchen, Floor Plan - Open, Kitchen - Gourmet, Kitchen - Island, Pantry, Primary Bath(s), Recessed Lighting, Sprinkler System, Store/Office, Walk-in Closet(s), Water Treat System, Window Treatments, Air Filter System, Kitchen - Table Space, Combination Dining/Living, Tub Shower, Upgraded Countertops, Wood Floors
Hot Water Tankless, Natural Gas
Heating Forced Air
Cooling Ceiling Fan(s), Central A/C, Air Purification System
Flooring Carpet, Ceramic Tile, Engineered Wood, Hardwood
Fireplaces Number 1
Fireplaces Type Fireplace - Glass Doors, Gas/Propane, Mantel(s)
Equipment Built-In Microwave, Cooktop, Dishwasher, Disposal, Dryer, Exhaust Fan, Extra Refrigerator/Freezer, Humidifier, Icemaker, Oven - Double, Oven - Wall, Refrigerator, Stainless Steel Appliances, Washer, Water Heater - Tankless, Air Cleaner, Oven - Self Cleaning, Water Conditioner - Owned
Fireplace Y
Window Features Sliding
Appliance Built-In Microwave, Cooktop, Dishwasher, Disposal, Dryer, Exhaust Fan, Extra Refrigerator/Freezer, Humidifier, Icemaker, Oven - Double, Oven - Wall, Refrigerator, Stainless Steel Appliances, Washer, Water Heater - Tankless, Air Cleaner, Oven - Self Cleaning, Water Conditioner - Owned
Heat Source Natural Gas
Laundry Main Floor
Exterior
Exterior Feature Deck(s), Patio(s)
Parking Features Garage - Front Entry, Garage Door Opener
Garage Spaces 6.0
Amenities Available Exercise Room, Common Grounds, Fitness Center, Bar/Lounge, Dining Rooms, Gated Community, Jog/Walk Path, Meeting Room, Pool - Outdoor, Billiard Room, Club House, Pool - Indoor, Retirement Community, Lake, Party Room, Picnic Area
Water Access N
Roof Type Shingle
Accessibility None
Porch Deck(s), Patio(s)
Attached Garage 3
Total Parking Spaces 6
Garage Y
Building
Lot Description Backs - Open Common Area, Landscaping, Premium, Rear Yard, SideYard(s)
Story 2
Foundation Permanent
Sewer Public Sewer
Water Public
Architectural Style Craftsman
Level or Stories 2
Additional Building Above Grade, Below Grade
Structure Type 9'+ Ceilings
New Construction N
Schools
School District Frederick County Public Schools
Others
HOA Fee Include Common Area Maintenance,Health Club,Lawn Care Front,Lawn Care Rear,Lawn Maintenance,Pool(s),Recreation Facility,Road Maintenance,Security Gate,Snow Removal,Trash
Senior Community Yes
Age Restriction 55
Tax ID 87B 4 3 168
Ownership Fee Simple
SqFt Source Assessor
Special Listing Condition Standard
Read Less

Bought with Cynthia H Butler • Long & Foster Real Estate, Inc.
GET MORE INFORMATION





