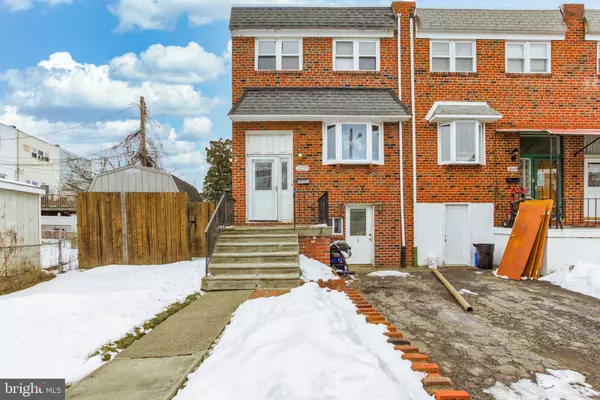For more information regarding the value of a property, please contact us for a free consultation.
12215 ASTER RD Philadelphia, PA 19154
Want to know what your home might be worth? Contact us for a FREE valuation!

Our team is ready to help you sell your home for the highest possible price ASAP
Key Details
Sold Price $275,000
Property Type Townhouse
Sub Type End of Row/Townhouse
Listing Status Sold
Purchase Type For Sale
Square Footage 1,152 sqft
Price per Sqft $238
Subdivision Rambler Park
MLS Listing ID PAPH985652
Sold Date 03/31/21
Style Straight Thru
Bedrooms 3
Full Baths 2
Half Baths 1
HOA Y/N N
Abv Grd Liv Area 1,152
Originating Board BRIGHT
Year Built 1965
Annual Tax Amount $2,795
Tax Year 2020
Lot Size 4,548 Sqft
Acres 0.1
Lot Dimensions 36.00 x 126.33
Property Description
Welcome home to this rarely offered Parkwood/Rambler Park "End of Row" home that feels like your living in a twin! As you walk through the main door, you will step right on up into a spacious combination living & dining room with new carpeting, crown molding, recessed lighting and chair molding. Walk into an eat in kitchen with stainless steel appliances, gas cooking and pantry. Upstairs is an open hallway, large master bedroom and two (2) generous size bedrooms that are freshley painted and carpeted. The bathroom is updated and modern with a skylight to maximize lighting. The basement was extended and is completely finished with a recreation room, wet bar, half bath, brick fireplace, and a private 4th bedroom with closet and full bathroom. Exit the rear yard into a Club Oasis with an in-ground pool and diving board, hot tub, and storage shed. The yard is enormous to accomidate family and friends to gather during the summer for barbeques and parties that will make lasting memories. Make your appointment today and envision your family living in this comfortable home.
Location
State PA
County Philadelphia
Area 19154 (19154)
Zoning RSA4
Direction North
Rooms
Other Rooms Living Room, Dining Room, Bedroom 2, Bedroom 3, Bedroom 4, Kitchen, Basement, Bedroom 1, Laundry, Bathroom 1, Half Bath
Basement Full, Fully Finished, Front Entrance, Garage Access, Heated, Improved, Rear Entrance, Walkout Level
Interior
Interior Features Bar, Carpet, Ceiling Fan(s), Chair Railings, Combination Dining/Living, Crown Moldings, Floor Plan - Traditional, Kitchen - Eat-In, Pantry, Recessed Lighting, Skylight(s), Tub Shower, Window Treatments
Hot Water Natural Gas
Cooling Central A/C
Flooring Carpet, Tile/Brick
Fireplaces Type Brick, Wood, Non-Functioning
Equipment Built-In Microwave, Dishwasher, Dryer - Gas, Washer, Oven/Range - Gas
Fireplace Y
Window Features Bay/Bow,Double Hung,Insulated,Low-E,Replacement,Screens,Vinyl Clad
Appliance Built-In Microwave, Dishwasher, Dryer - Gas, Washer, Oven/Range - Gas
Heat Source Natural Gas
Laundry Basement
Exterior
Garage Spaces 2.0
Fence Chain Link, Wood
Pool In Ground
Utilities Available Cable TV, Cable TV Available, Electric Available, Natural Gas Available, Phone, Phone Available, Sewer Available
Water Access N
View City, Street
Roof Type Flat
Street Surface Black Top
Accessibility 36\"+ wide Halls, Doors - Swing In
Road Frontage City/County
Total Parking Spaces 2
Garage N
Building
Lot Description Private, Rear Yard, SideYard(s)
Story 2
Foundation Other
Sewer No Septic System
Water Public
Architectural Style Straight Thru
Level or Stories 2
Additional Building Above Grade, Below Grade
Structure Type Dry Wall
New Construction N
Schools
Elementary Schools Decatur Stephen
High Schools Washington
School District The School District Of Philadelphia
Others
Pets Allowed Y
Senior Community No
Tax ID 663202800
Ownership Fee Simple
SqFt Source Assessor
Acceptable Financing Cash, Conventional, FHA, VA
Horse Property N
Listing Terms Cash, Conventional, FHA, VA
Financing Cash,Conventional,FHA,VA
Special Listing Condition Standard
Pets Allowed No Pet Restrictions
Read Less

Bought with Gary Iskenian • Keller Williams Real Estate-Blue Bell
GET MORE INFORMATION





