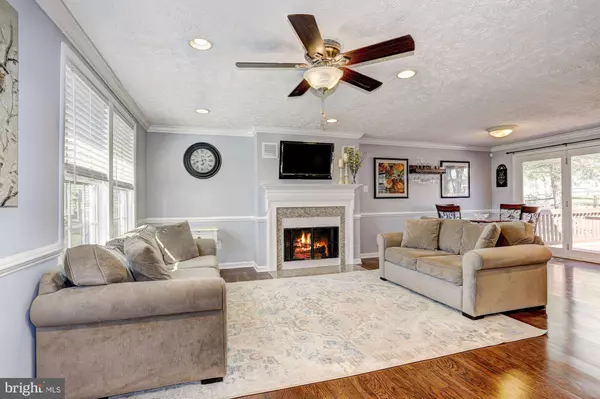For more information regarding the value of a property, please contact us for a free consultation.
6752 FLAPJACK LN Columbia, MD 21046
Want to know what your home might be worth? Contact us for a FREE valuation!

Our team is ready to help you sell your home for the highest possible price ASAP
Key Details
Sold Price $500,000
Property Type Single Family Home
Sub Type Detached
Listing Status Sold
Purchase Type For Sale
Square Footage 1,828 sqft
Price per Sqft $273
Subdivision Village Of Kings Contrivance
MLS Listing ID MDHW291280
Sold Date 04/13/21
Style Split Level
Bedrooms 3
Full Baths 2
Half Baths 1
HOA Fees $108/mo
HOA Y/N Y
Abv Grd Liv Area 1,428
Originating Board BRIGHT
Year Built 1979
Annual Tax Amount $5,919
Tax Year 2020
Lot Size 0.284 Acres
Acres 0.28
Property Description
Beautifully maintained split-level nestled in the perfect cul-de-sac in the coveted Village of Kings Contrivance! Fully remodeled in 2018 including Energy Star Appliances, granite countertops, a neutral color palette, and wood fencing! Experience the open-concept main level perfect for entertaining friends and family with combination living, dining and kitchen. Stunning living room features a fireplace with granite trim panel and gleaming hardwood floors. Prepare delectable meals in the updated kitchen highlighted with white cabinetry, granite countertops, tile backsplash, and a nicely sized island. Comfort comes easy in the sizable primary bedroom featuring wainscoting, and a tastefully updated en suite bath. Two more graciously sized bedrooms with beautiful wainscoting, ceiling fans, and a full bath conclude the upper level. The lower level family room offers a half bath and laundry area which includes a granite countertop and an abundance of storage! Enjoy a movie night in the recreation room with the whole family or have game night in the adjacent game room. Kick your feet up and relax from the comfort of the rear deck overlooking the tranquil landscaped grounds, fenced yard, and secure storage
Location
State MD
County Howard
Zoning NT
Direction Southwest
Rooms
Other Rooms Living Room, Dining Room, Primary Bedroom, Bedroom 2, Bedroom 3, Kitchen, Game Room, Family Room, Recreation Room
Basement Connecting Stairway, Daylight, Full, Fully Finished, Garage Access, Interior Access, Outside Entrance, Sump Pump, Walkout Level, Windows
Interior
Interior Features Attic, Breakfast Area, Carpet, Ceiling Fan(s), Chair Railings, Combination Dining/Living, Combination Kitchen/Dining, Combination Kitchen/Living, Crown Moldings, Dining Area, Floor Plan - Open, Kitchen - Eat-In, Kitchen - Gourmet, Kitchen - Island, Primary Bath(s), Recessed Lighting, Upgraded Countertops, Wainscotting, Wood Floors
Hot Water Electric
Heating Energy Star Heating System, Heat Pump(s), Programmable Thermostat
Cooling Ceiling Fan(s), Central A/C, Programmable Thermostat
Flooring Carpet, Ceramic Tile, Hardwood
Fireplaces Number 1
Fireplaces Type Fireplace - Glass Doors, Mantel(s), Screen, Wood
Equipment Built-In Microwave, Dishwasher, Disposal, Dryer - Front Loading, Energy Efficient Appliances, Exhaust Fan, Oven - Single, Oven/Range - Electric, Refrigerator, Stainless Steel Appliances, Washer - Front Loading, Water Heater
Fireplace Y
Window Features Double Pane,Screens,Vinyl Clad
Appliance Built-In Microwave, Dishwasher, Disposal, Dryer - Front Loading, Energy Efficient Appliances, Exhaust Fan, Oven - Single, Oven/Range - Electric, Refrigerator, Stainless Steel Appliances, Washer - Front Loading, Water Heater
Heat Source Electric
Laundry Has Laundry, Lower Floor
Exterior
Exterior Feature Deck(s), Porch(es)
Parking Features Garage - Front Entry, Garage Door Opener, Inside Access
Garage Spaces 3.0
Fence Rear
Utilities Available Cable TV Available
Water Access N
View Garden/Lawn, Trees/Woods
Roof Type Asphalt,Shingle
Accessibility Other
Porch Deck(s), Porch(es)
Attached Garage 1
Total Parking Spaces 3
Garage Y
Building
Lot Description Cul-de-sac, Front Yard, Landscaping, Level, No Thru Street, Partly Wooded, Rear Yard, SideYard(s)
Story 4
Sewer Public Sewer
Water Public
Architectural Style Split Level
Level or Stories 4
Additional Building Above Grade, Below Grade
Structure Type Dry Wall
New Construction N
Schools
Elementary Schools Atholton
Middle Schools Hammond
High Schools Hammond
School District Howard County Public School System
Others
Senior Community No
Tax ID 1416146706
Ownership Fee Simple
SqFt Source Assessor
Security Features Main Entrance Lock,Smoke Detector
Special Listing Condition Standard
Read Less

Bought with Eileen Robbins • Long & Foster Real Estate, Inc.
GET MORE INFORMATION





