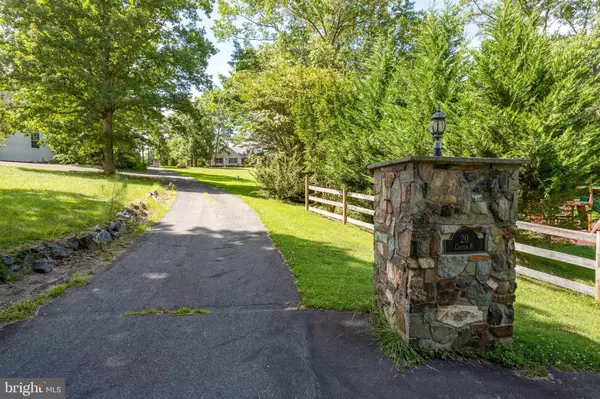For more information regarding the value of a property, please contact us for a free consultation.
20 CANTER PL Stafford, VA 22556
Want to know what your home might be worth? Contact us for a FREE valuation!

Our team is ready to help you sell your home for the highest possible price ASAP
Key Details
Sold Price $640,500
Property Type Single Family Home
Sub Type Detached
Listing Status Sold
Purchase Type For Sale
Square Footage 3,127 sqft
Price per Sqft $204
Subdivision None Available
MLS Listing ID VAST2001292
Sold Date 10/21/21
Style Ranch/Rambler
Bedrooms 4
Full Baths 3
Half Baths 1
HOA Y/N N
Abv Grd Liv Area 3,127
Originating Board BRIGHT
Year Built 2004
Annual Tax Amount $4,287
Tax Year 2021
Lot Size 3.000 Acres
Acres 3.0
Property Description
No HOA and bring your RV, property has RV water and septic hook up. Gated and paved driveway leads to this Beautiful Brick Estate home on over 3 acres. With Over 3000sq ft on Main level w/ hard wood floors, this home offers luxury living at its finest. Enter the foyer that opens to the Large Dining room and 2 story living room w/ skylight and gas fireplace. Huge Custom Gourmet Kitchen w. Island, breakfast area offers beautiful custom hickory cabinets, stainless steel appliances, & sub-zero refrigerator. Huge Family Room w. Stone wood burning fireplace. Primary Bedroom w/ sitting area, dressing area, walk in closet and luxury bath w/ double vanities, soaking tub and sep shower. Second bedroom w/ bath, 3rd bedroom / used as laundry room, sewing/ craft room. Upper level offers loft over looking living room, tons of storage and 4th bedroom. Lower walk out level offers 3000sq ft to design what you want it to be and a second laundry area. Enjoy Cooking in the out door kitchen and entertaining in the screened in Gazebo. Raised gardening beds are ready for your flowers or vegetables. All of this close to shopping, dining and commuter routes in N. Stafford convenient to I-95 Hot lanes!
Location
State VA
County Stafford
Zoning A1
Rooms
Other Rooms Living Room, Dining Room, Primary Bedroom, Bedroom 2, Bedroom 3, Bedroom 4, Kitchen, Family Room, Basement, Foyer, Breakfast Room, Laundry, Loft, Storage Room, Bathroom 2, Bathroom 3, Attic, Primary Bathroom, Half Bath
Basement Full, Walkout Level, Unfinished, Side Entrance, Connecting Stairway
Main Level Bedrooms 3
Interior
Interior Features Attic, Breakfast Area, Carpet, Ceiling Fan(s), Entry Level Bedroom, Floor Plan - Open, Formal/Separate Dining Room, Intercom, Kitchen - Gourmet, Kitchen - Island, Kitchen - Table Space, Pantry, Primary Bath(s), Recessed Lighting, Skylight(s), Soaking Tub, Stall Shower, Walk-in Closet(s), Water Treat System, Wood Floors
Hot Water Electric
Heating Radiant
Cooling Central A/C
Fireplaces Number 2
Fireplaces Type Fireplace - Glass Doors, Gas/Propane, Mantel(s), Stone
Equipment Dishwasher, Disposal, Dryer, Exhaust Fan, Icemaker, Instant Hot Water, Oven - Double, Oven/Range - Gas, Range Hood, Refrigerator, Washer, Water Heater
Fireplace Y
Appliance Dishwasher, Disposal, Dryer, Exhaust Fan, Icemaker, Instant Hot Water, Oven - Double, Oven/Range - Gas, Range Hood, Refrigerator, Washer, Water Heater
Heat Source Propane - Owned
Laundry Basement, Main Floor
Exterior
Exterior Feature Patio(s), Porch(es), Brick
Parking Features Built In, Garage - Side Entry, Inside Access, Oversized
Garage Spaces 2.0
Fence Partially
Utilities Available Propane, Electric Available
Water Access N
View Trees/Woods, Garden/Lawn
Roof Type Asphalt
Street Surface Paved
Accessibility None
Porch Patio(s), Porch(es), Brick
Road Frontage Private
Attached Garage 2
Total Parking Spaces 2
Garage Y
Building
Lot Description Front Yard, Landscaping, Trees/Wooded, Backs to Trees, SideYard(s), Rear Yard, Private
Story 2.5
Sewer Septic = # of BR
Water Well
Architectural Style Ranch/Rambler
Level or Stories 2.5
Additional Building Above Grade, Below Grade
New Construction N
Schools
Elementary Schools Rockhill
Middle Schools A.G. Wright
High Schools Mountain View
School District Stafford County Public Schools
Others
Senior Community No
Tax ID 18 3D
Ownership Fee Simple
SqFt Source Assessor
Special Listing Condition Standard
Read Less

Bought with Darlene R Torres • Berkshire Hathaway HomeServices PenFed Realty




