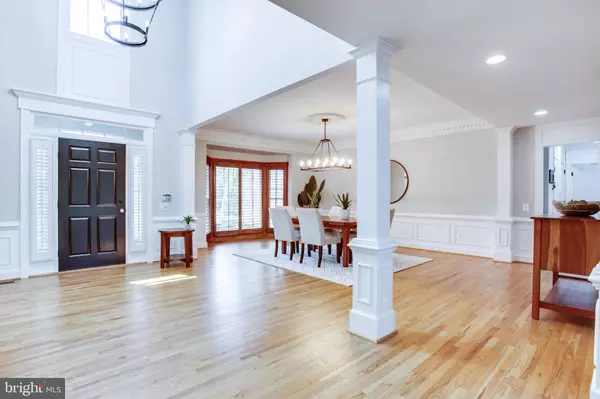For more information regarding the value of a property, please contact us for a free consultation.
1409 MAYHURST BLVD Mclean, VA 22102
Want to know what your home might be worth? Contact us for a FREE valuation!

Our team is ready to help you sell your home for the highest possible price ASAP
Key Details
Sold Price $1,775,000
Property Type Single Family Home
Sub Type Detached
Listing Status Sold
Purchase Type For Sale
Square Footage 7,460 sqft
Price per Sqft $237
Subdivision Smc Mclean
MLS Listing ID VAFX1203000
Sold Date 07/16/21
Style Traditional
Bedrooms 5
Full Baths 5
Half Baths 1
HOA Fees $166/qua
HOA Y/N Y
Abv Grd Liv Area 4,950
Originating Board BRIGHT
Year Built 1997
Annual Tax Amount $18,184
Tax Year 2020
Lot Size 0.619 Acres
Acres 0.62
Property Description
Stunning all stucco Colonial home in sought after McLean 100 **Designer finishes and touches featured throughout the nearly 7500 finished sq ft** Main Level owner's suite with luxury bath**Dramatic 2-story Great Room/Family Room with gas fireplace+ wall of windows**Spacious library with coffered ceiling** New kitchen appliances, granite counters, new washer and dryer, 16 new windows recently added, new chandeliers, new carpet in basement,new hardware throughout, irrigation system**HUGE oversized deck**Home freshly painted**Plantation shutters on first and second floor**Large fitness room/gym in basement (home gym equipment can convey)**2500+ sq finished basement**Great location near major transportation, minutes to the Silver Line metro, Tysons and McLean shopping & retail, 495, I-66, and Route 267 (Dulles Toll Road for convenient access to Dulles Airport). Can walk to Springhill Recreation Center and feeds into Springhill Elementary, Cooper Middle and Langley High School pyramid**Home shows like a model and will not disappoint**show and sell.
Location
State VA
County Fairfax
Zoning 111
Rooms
Other Rooms Dining Room, Primary Bedroom, Bedroom 2, Bedroom 3, Bedroom 4, Bedroom 5, Kitchen, Family Room, Exercise Room, Laundry, Office, Recreation Room, Bonus Room
Basement Fully Finished
Main Level Bedrooms 1
Interior
Interior Features Breakfast Area, Built-Ins, Butlers Pantry, Carpet, Cedar Closet(s), Ceiling Fan(s), Crown Moldings, Entry Level Bedroom, Family Room Off Kitchen, Floor Plan - Open, Floor Plan - Traditional, Formal/Separate Dining Room, Kitchen - Eat-In, Kitchen - Island, Kitchen - Table Space
Hot Water Natural Gas
Heating Forced Air
Cooling Central A/C
Flooring Carpet, Hardwood, Tile/Brick
Fireplaces Number 2
Fireplaces Type Fireplace - Glass Doors, Gas/Propane, Insert, Mantel(s)
Equipment Built-In Microwave, Cooktop, Cooktop - Down Draft, Dishwasher, Disposal, Dryer, Oven - Wall, Oven/Range - Gas, Oven - Double, Refrigerator, Washer
Furnishings No
Fireplace Y
Appliance Built-In Microwave, Cooktop, Cooktop - Down Draft, Dishwasher, Disposal, Dryer, Oven - Wall, Oven/Range - Gas, Oven - Double, Refrigerator, Washer
Heat Source Natural Gas
Laundry Main Floor
Exterior
Parking Features Garage Door Opener, Garage - Side Entry, Inside Access
Garage Spaces 8.0
Utilities Available Natural Gas Available, Electric Available
Amenities Available Picnic Area
Water Access N
Street Surface Black Top
Accessibility None
Road Frontage City/County
Attached Garage 3
Total Parking Spaces 8
Garage Y
Building
Lot Description Cul-de-sac, Front Yard, Landscaping, Level
Story 3
Sewer Public Sewer
Water Public
Architectural Style Traditional
Level or Stories 3
Additional Building Above Grade, Below Grade
New Construction N
Schools
Elementary Schools Spring Hill
Middle Schools Cooper
High Schools Langley
School District Fairfax County Public Schools
Others
Pets Allowed Y
HOA Fee Include Common Area Maintenance,Reserve Funds
Senior Community No
Tax ID 0291 16 0005
Ownership Fee Simple
SqFt Source Assessor
Acceptable Financing Cash, Conventional
Horse Property N
Listing Terms Cash, Conventional
Financing Cash,Conventional
Special Listing Condition Standard
Pets Allowed No Pet Restrictions
Read Less

Bought with Scott Boeser • Century 21 Redwood Realty
GET MORE INFORMATION





