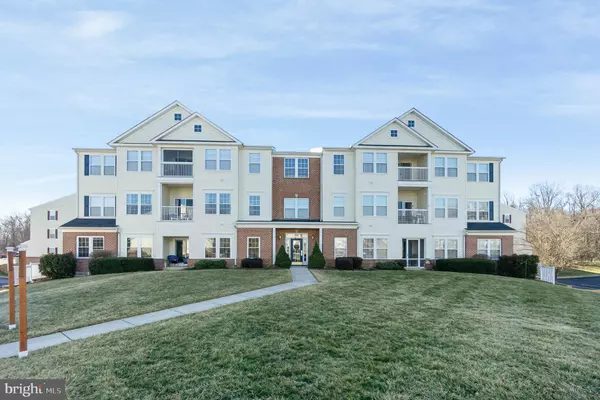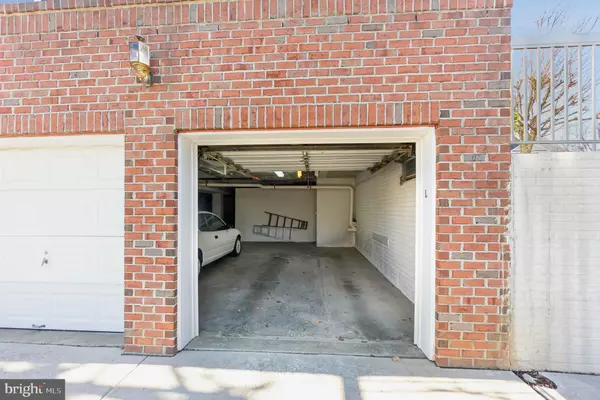For more information regarding the value of a property, please contact us for a free consultation.
305 WILLRICH CIR #L Forest Hill, MD 21050
Want to know what your home might be worth? Contact us for a FREE valuation!

Our team is ready to help you sell your home for the highest possible price ASAP
Key Details
Sold Price $272,000
Property Type Condo
Sub Type Condo/Co-op
Listing Status Sold
Purchase Type For Sale
Square Footage 1,340 sqft
Price per Sqft $202
Subdivision Spenceola Farms
MLS Listing ID MDHR2009214
Sold Date 03/11/22
Style Unit/Flat
Bedrooms 2
Full Baths 2
Condo Fees $335/mo
HOA Fees $15/qua
HOA Y/N Y
Abv Grd Liv Area 1,340
Originating Board BRIGHT
Year Built 2001
Annual Tax Amount $2,408
Tax Year 2020
Property Description
Rarely available penthouse elevator condominium in Spencelola! Over 1300 square feet of space, all freshly painted! Features a formal dining room, two living areas, large kitchen, 2 bedrooms, 2 full baths, and a utility room. The kitchen has a double sink, lots of counter space, tall and deep cabinets. stainless appliances, and a breakfast bar. The primary bedroom is oversized and features a huge walk in closet with plenty of storage solutions. There is also a large primary bath with a soaking tub/shower combo, large vanity, and double sink. The second bedroom is also nicely sized. There is an additional full hall bath with a walk in shower. Sit outside on the screened in deck. There is a one car garage, as well as a large storage area that convey with the unit. The high ceilings and open floor plan make this condo seem even larger. A fabulous location, close to shopping, dining, and just steps away from the Ma and Pa trail. Reserve the community center for larger parties and events. Schedule your tour today!
Location
State MD
County Harford
Zoning R2COS
Rooms
Other Rooms Living Room, Dining Room, Primary Bedroom, Bedroom 2, Kitchen, Family Room, Utility Room, Bathroom 2, Primary Bathroom
Main Level Bedrooms 2
Interior
Hot Water Electric
Heating Forced Air
Cooling Central A/C, Ceiling Fan(s)
Flooring Ceramic Tile, Hardwood, Carpet
Fireplaces Number 1
Fireplaces Type Free Standing, Gas/Propane
Equipment Built-In Microwave, Dishwasher, Dryer - Electric, Exhaust Fan, Oven/Range - Electric, Refrigerator, Stainless Steel Appliances, Washer, Water Heater
Fireplace Y
Window Features Double Pane
Appliance Built-In Microwave, Dishwasher, Dryer - Electric, Exhaust Fan, Oven/Range - Electric, Refrigerator, Stainless Steel Appliances, Washer, Water Heater
Heat Source Natural Gas
Laundry Washer In Unit, Dryer In Unit
Exterior
Exterior Feature Balcony, Screened
Parking Features Basement Garage, Garage Door Opener
Garage Spaces 1.0
Amenities Available Common Grounds, Community Center, Elevator, Other
Water Access N
Accessibility Elevator, No Stairs
Porch Balcony, Screened
Attached Garage 1
Total Parking Spaces 1
Garage Y
Building
Story 1
Unit Features Garden 1 - 4 Floors
Sewer Public Sewer
Water Public
Architectural Style Unit/Flat
Level or Stories 1
Additional Building Above Grade, Below Grade
Structure Type Cathedral Ceilings
New Construction N
Schools
Elementary Schools Forest Hill
Middle Schools Bel Air
High Schools Bel Air
School District Harford County Public Schools
Others
Pets Allowed Y
HOA Fee Include Common Area Maintenance,Ext Bldg Maint,Snow Removal,Trash
Senior Community No
Tax ID 1303355519
Ownership Condominium
Security Features Main Entrance Lock
Special Listing Condition Standard
Pets Description Case by Case Basis
Read Less

Bought with Deborah M Ulmer • Berkshire Hathaway HomeServices Homesale Realty
GET MORE INFORMATION





