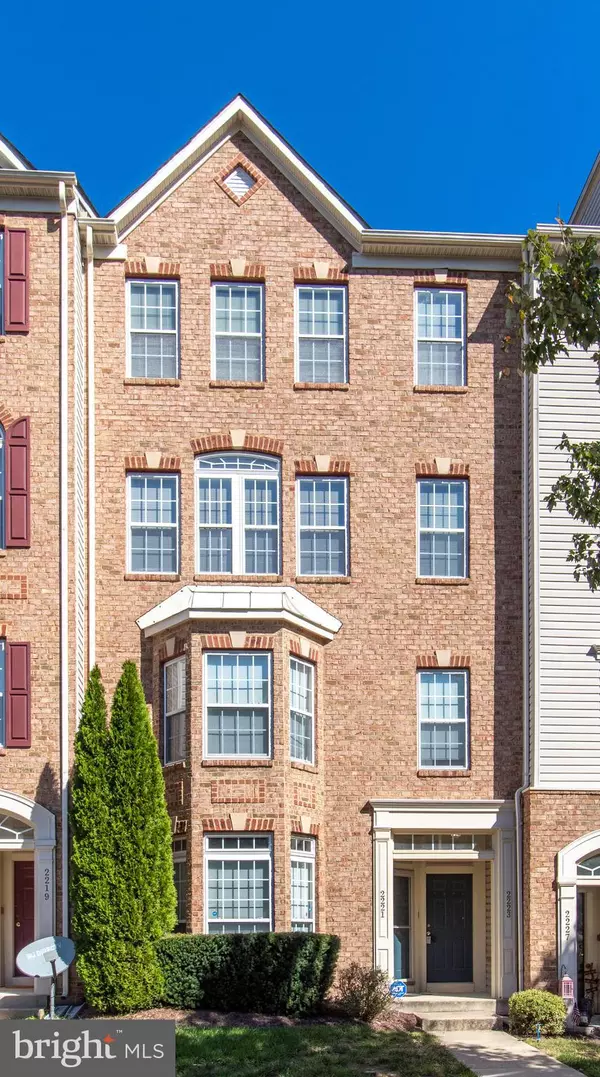For more information regarding the value of a property, please contact us for a free consultation.
2223 IVY LN #10 Chesapeake Beach, MD 20732
Want to know what your home might be worth? Contact us for a FREE valuation!

Our team is ready to help you sell your home for the highest possible price ASAP
Key Details
Sold Price $325,000
Property Type Condo
Sub Type Condo/Co-op
Listing Status Sold
Purchase Type For Sale
Square Footage 2,480 sqft
Price per Sqft $131
Subdivision Richfield Station Village
MLS Listing ID MDCA2002336
Sold Date 12/14/21
Style Colonial
Bedrooms 3
Full Baths 2
Half Baths 1
Condo Fees $166/mo
HOA Fees $54/qua
HOA Y/N Y
Abv Grd Liv Area 2,480
Originating Board BRIGHT
Year Built 2007
Annual Tax Amount $2,828
Tax Year 2021
Property Description
Enjoy spotting herons and bald eagles as you walk along the scenic Chesapeake Beach Railway Trail just around the corner from your spacious condo. This well-maintained upper level unit offers 3 bedrooms, 2 1/2 bathrooms, and a 1-car garage. The lower level features high ceilings and an open living space with tall windows that fill the home with natural light. A modern kitchen with double ovens provides a great place to prepare breakfast before you head to the balcony to enjoy the beach air. The top level features a large primary bedroom with two walk-in closets, a spacious primary bathroom, and a delightful Roman shower. Two additional bedrooms and a full bath are also on this level along with ample storage and a laundry room. The community features sidewalks for strolling, basketball & tennis courts, multiple playgrounds, and seasonal events. Richfield Station is only minutes away from sandy beaches, nature preserves, farmers markets, and waterfront dining. A gem of the Chesapeake with easy commutes to DC, Baltimore, and Annapolis.
Location
State MD
County Calvert
Zoning R-2
Rooms
Other Rooms Living Room, Primary Bedroom, Bedroom 2, Kitchen, Bedroom 1, Other, Recreation Room, Primary Bathroom, Full Bath
Interior
Interior Features Kitchen - Table Space, Combination Dining/Living, Kitchen - Eat-In, Primary Bath(s), Floor Plan - Traditional
Hot Water Electric
Heating Heat Pump(s)
Cooling Central A/C
Equipment Cooktop, Disposal, Dishwasher, Dryer, Exhaust Fan, Microwave, Oven - Wall, Refrigerator, Washer, Washer/Dryer Stacked
Fireplace N
Window Features Insulated
Appliance Cooktop, Disposal, Dishwasher, Dryer, Exhaust Fan, Microwave, Oven - Wall, Refrigerator, Washer, Washer/Dryer Stacked
Heat Source Electric
Laundry Upper Floor
Exterior
Exterior Feature Balcony
Parking Features Garage Door Opener
Garage Spaces 2.0
Parking On Site 1
Amenities Available Tot Lots/Playground, Basketball Courts, Tennis Courts
Water Access N
Roof Type Shingle
Accessibility None
Porch Balcony
Attached Garage 1
Total Parking Spaces 2
Garage Y
Building
Story 4
Foundation Slab
Sewer Public Sewer
Water Public
Architectural Style Colonial
Level or Stories 4
Additional Building Above Grade, Below Grade
Structure Type Dry Wall
New Construction N
Schools
Elementary Schools Beach
Middle Schools Windy Hill
High Schools Northern
School District Calvert County Public Schools
Others
Pets Allowed N
HOA Fee Include Sewer,Water,Common Area Maintenance,Lawn Maintenance,Management,Snow Removal
Senior Community No
Tax ID 0503186180
Ownership Condominium
Security Features Smoke Detector,Carbon Monoxide Detector(s),Security System
Special Listing Condition Standard
Read Less

Bought with Fatima Speight • RE/MAX One
GET MORE INFORMATION





