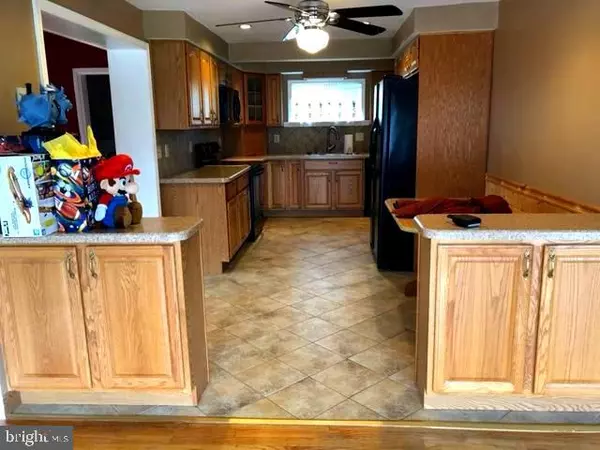For more information regarding the value of a property, please contact us for a free consultation.
641 JEFFERSON ST Riverside, NJ 08075
Want to know what your home might be worth? Contact us for a FREE valuation!

Our team is ready to help you sell your home for the highest possible price ASAP
Key Details
Sold Price $210,000
Property Type Single Family Home
Sub Type Detached
Listing Status Sold
Purchase Type For Sale
Square Footage 1,528 sqft
Price per Sqft $137
Subdivision None Available
MLS Listing ID NJBL2028384
Sold Date 07/22/22
Style Traditional
Bedrooms 3
Full Baths 2
HOA Y/N N
Abv Grd Liv Area 1,528
Originating Board BRIGHT
Year Built 1950
Annual Tax Amount $6,422
Tax Year 2021
Lot Size 8,125 Sqft
Acres 0.19
Lot Dimensions 65.00 x 125.00
Property Description
Once in a lifetime opportunity at this price. Instant equity for small improvements. Seller retired and says sell as is, no repairs, no replacements. Well maintained 3 bedroom (one on the first floor), two story home on a beautiful, quiet street. Upgraded kitchen with tile flooring, ceramic counters, double sink, wood cabinets, recessed lighting, and ceiling fan. Upgraded 1st floor full bathroom with stall shower. Mostly newer windows. Bedroom 2 also features a ceiling fan with lighting and has been recently remodeled. Primary bedroom has ceiling fan with lighting and a large bonus room attached great for huge closet, or exercise room. Living room and Dining room have hardwood flooring. HVAC new in 2010, Roof 2008. This house just needs some minor finishing touches including the primary bedroom has new sub-floor and needs finished flooring. Family Room needs carpeting. Newly remodeled 1st floor bathroom, needs shower fixtures and finishing stripping for shower door. The only major project is the upstairs bathroom needs full remodel including dry wall, tub, sink, toilet, and flooring.
Location
State NJ
County Burlington
Area Riverside Twp (20330)
Zoning RESIDENTIAL
Rooms
Other Rooms Living Room, Dining Room, Bedroom 2, Bedroom 3, Kitchen, Family Room, Bedroom 1, Laundry, Utility Room, Bathroom 1
Main Level Bedrooms 1
Interior
Interior Features Attic, Ceiling Fan(s), Carpet, Combination Dining/Living, Entry Level Bedroom, Floor Plan - Open, Kitchen - Country, Kitchen - Eat-In, Stall Shower, Tub Shower, Upgraded Countertops, Wood Floors
Hot Water Natural Gas
Heating Forced Air
Cooling Central A/C
Equipment Built-In Microwave, Built-In Range, Dishwasher, Dryer, Energy Efficient Appliances, Oven/Range - Gas, Refrigerator, Washer, Water Heater - High-Efficiency
Window Features Bay/Bow,Replacement,Sliding,Storm
Appliance Built-In Microwave, Built-In Range, Dishwasher, Dryer, Energy Efficient Appliances, Oven/Range - Gas, Refrigerator, Washer, Water Heater - High-Efficiency
Heat Source Natural Gas
Laundry Main Floor
Exterior
Garage Spaces 5.0
Water Access N
Accessibility None
Total Parking Spaces 5
Garage N
Building
Lot Description Front Yard, Rear Yard, SideYard(s)
Story 2
Foundation Crawl Space
Sewer Public Sewer
Water Public
Architectural Style Traditional
Level or Stories 2
Additional Building Above Grade, Below Grade
New Construction N
Schools
School District Riverside Township Public Schools
Others
Senior Community No
Tax ID 30-00203-00013
Ownership Fee Simple
SqFt Source Assessor
Acceptable Financing Cash, Conventional
Listing Terms Cash, Conventional
Financing Cash,Conventional
Special Listing Condition Standard
Read Less

Bought with Robert Ieradi • BHHS Fox & Roach-Mt Laurel
GET MORE INFORMATION





