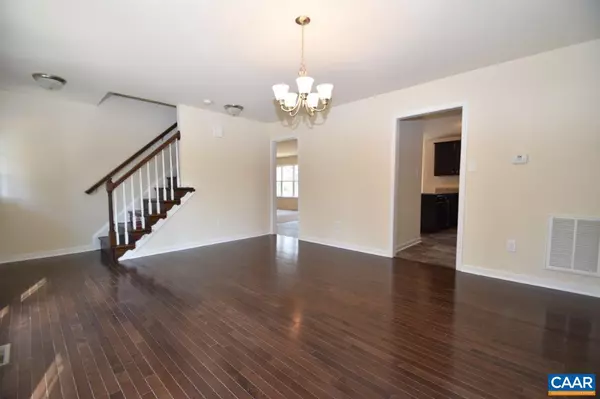For more information regarding the value of a property, please contact us for a free consultation.
6177 FLINTSTONE DR DR Barboursville, VA 22923
Want to know what your home might be worth? Contact us for a FREE valuation!

Our team is ready to help you sell your home for the highest possible price ASAP
Key Details
Sold Price $386,948
Property Type Single Family Home
Sub Type Detached
Listing Status Sold
Purchase Type For Sale
Square Footage 2,034 sqft
Price per Sqft $190
Subdivision Unknown
MLS Listing ID 611774
Sold Date 10/28/21
Style Other
Bedrooms 4
Full Baths 2
Half Baths 1
Condo Fees $50
HOA Fees $16/ann
HOA Y/N Y
Abv Grd Liv Area 2,034
Originating Board CAAR
Year Built 2021
Tax Year 2021
Lot Size 0.460 Acres
Acres 0.46
Property Description
Construction is Underway and Similar to Photos, The Staunton with an Unfinished Basement! This Plan features 4 Bedrooms, 2.5 Baths, Attached Garage, Upgraded Vinyl Siding, 8" Box Porch Columns, Wide Window Trim, Angled Bay Window in Nook, Open Kitchen w/ Granite Counter Tops, Smooth Top Kitchen Appliances, 36" Wall Cabinets with Crown Molding, Luxury Vinyl Plank on Entire First Floor, Master Suite w/ Garden Bath, Double Bowl Vanity, Oak Stairs, 10'x16' Rear Deck, and So Much More! The Waters Edge Community is very conveniently located just off Rt 29N, minutes from NGIC and Northside of Charlottesville. Contact Agent for Details!
Location
State VA
County Greene
Zoning R-1
Rooms
Other Rooms Dining Room, Primary Bedroom, Kitchen, Foyer, Breakfast Room, Great Room, Laundry, Primary Bathroom, Full Bath, Half Bath, Additional Bedroom
Interior
Heating Heat Pump(s)
Cooling Heat Pump(s)
Fireplace N
Exterior
Parking Features Garage - Front Entry
Accessibility None
Attached Garage 2
Garage Y
Building
Story 2
Foundation Brick/Mortar, Block
Sewer Public Sewer
Water Public
Architectural Style Other
Level or Stories 2
Additional Building Above Grade, Below Grade
New Construction Y
Schools
Elementary Schools Ruckersville
High Schools William Monroe
School District Greene County Public Schools
Others
Ownership Other
Special Listing Condition Standard
Read Less

Bought with ERIN SAMUELS • NEST REALTY GROUP
GET MORE INFORMATION





