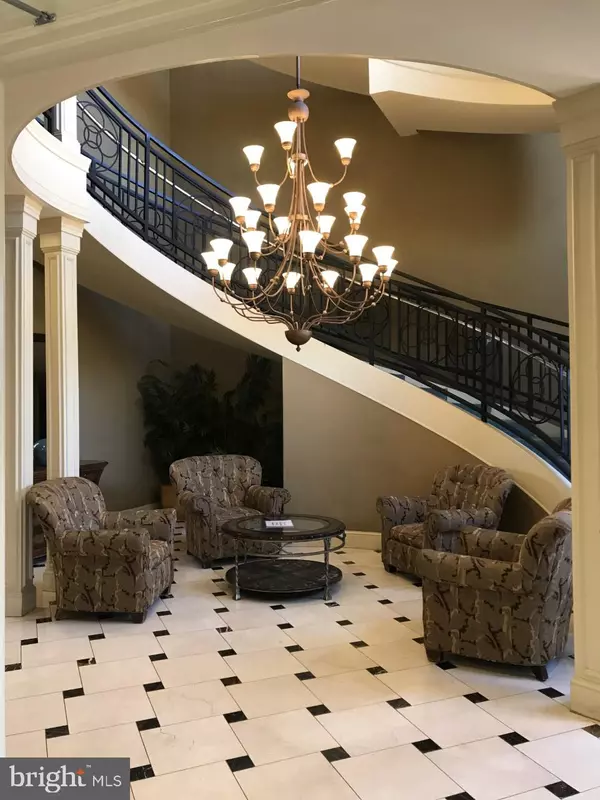For more information regarding the value of a property, please contact us for a free consultation.
4860 EISENHOWER AVE #391 Alexandria, VA 22304
Want to know what your home might be worth? Contact us for a FREE valuation!

Our team is ready to help you sell your home for the highest possible price ASAP
Key Details
Sold Price $359,500
Property Type Condo
Sub Type Condo/Co-op
Listing Status Sold
Purchase Type For Sale
Square Footage 1,286 sqft
Price per Sqft $279
Subdivision Exchange At Van Dorn
MLS Listing ID VAAX256832
Sold Date 05/05/21
Style Traditional
Bedrooms 2
Full Baths 2
Condo Fees $580/mo
HOA Y/N N
Abv Grd Liv Area 1,286
Originating Board BRIGHT
Year Built 2003
Annual Tax Amount $3,958
Tax Year 2020
Property Description
Luxurious Two Bedroom w/ Den model on the third floor. Laminate flooring in open living room, dining room area. Open kitchen with separate laundry area. Beautifully updated bathrooms. Den and balcony overlooking the courtyard. Two garage parking spaces (352 & 353, within a short distance). Exchange at Van Dorn has swimming pool, tot lot, fitness center, media room & more. Less than a mile to Van Dorn Metro Station!
Location
State VA
County Alexandria City
Zoning OCM(100)
Direction South
Rooms
Other Rooms Living Room, Dining Room, Primary Bedroom, Bedroom 2, Kitchen, Foyer, Laundry, Other
Main Level Bedrooms 2
Interior
Interior Features Kitchen - Galley, Combination Dining/Living, Primary Bath(s), Window Treatments, Wood Floors, Floor Plan - Open
Hot Water Natural Gas
Heating Forced Air
Cooling Central A/C
Flooring Carpet, Ceramic Tile, Laminated
Equipment Dishwasher, Disposal, Dryer, Exhaust Fan, Microwave, Oven/Range - Gas, Refrigerator, Washer
Furnishings No
Fireplace N
Appliance Dishwasher, Disposal, Dryer, Exhaust Fan, Microwave, Oven/Range - Gas, Refrigerator, Washer
Heat Source Natural Gas
Laundry Washer In Unit, Dryer In Unit
Exterior
Exterior Feature Breezeway
Parking Features Garage Door Opener
Garage Spaces 2.0
Parking On Site 2
Utilities Available Natural Gas Available, Sewer Available, Water Available, Electric Available
Amenities Available Basketball Courts, Club House, Common Grounds, Elevator, Fitness Center, Picnic Area, Pool - Outdoor, Transportation Service, Tot Lots/Playground, Exercise Room
Water Access N
View Courtyard, Limited
Street Surface Paved,Black Top
Accessibility None
Porch Breezeway
Road Frontage Private
Total Parking Spaces 2
Garage Y
Building
Lot Description No Thru Street, Road Frontage
Story 1
Unit Features Garden 1 - 4 Floors
Sewer Public Sewer
Water Public
Architectural Style Traditional
Level or Stories 1
Additional Building Above Grade
Structure Type 9'+ Ceilings,Dry Wall
New Construction N
Schools
Elementary Schools Samuel W. Tucker
Middle Schools Francis C Hammond
High Schools Alexandria City
School District Alexandria City Public Schools
Others
Pets Allowed Y
HOA Fee Include Ext Bldg Maint,Lawn Maintenance,Insurance,Pool(s),Sewer,Snow Removal,Taxes,Trash,Water
Senior Community No
Tax ID 068.04-0B-4860-391
Ownership Condominium
Security Features Main Entrance Lock
Acceptable Financing Conventional, FHA, VA
Horse Property N
Listing Terms Conventional, FHA, VA
Financing Conventional,FHA,VA
Special Listing Condition Standard
Pets Allowed Case by Case Basis, Breed Restrictions, Number Limit, Pet Addendum/Deposit, Size/Weight Restriction
Read Less

Bought with Juliana Carrigan • Redfin Corporation
GET MORE INFORMATION





