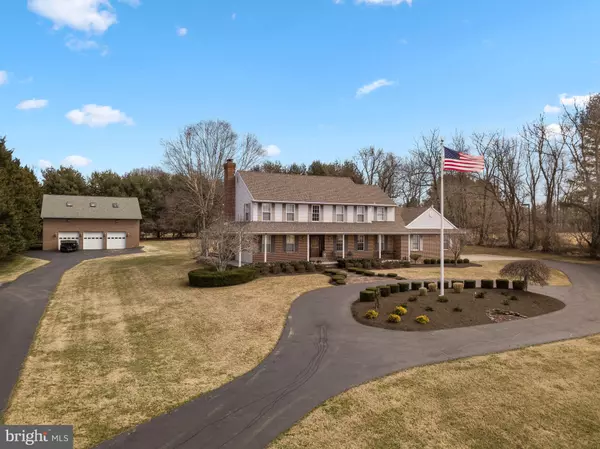For more information regarding the value of a property, please contact us for a free consultation.
4807 BREADY RD Rockville, MD 20853
Want to know what your home might be worth? Contact us for a FREE valuation!

Our team is ready to help you sell your home for the highest possible price ASAP
Key Details
Sold Price $850,000
Property Type Single Family Home
Sub Type Detached
Listing Status Sold
Purchase Type For Sale
Square Footage 4,440 sqft
Price per Sqft $191
Subdivision Olney Acres
MLS Listing ID MDMC746958
Sold Date 05/11/21
Style Colonial
Bedrooms 3
Full Baths 2
Half Baths 1
HOA Y/N N
Abv Grd Liv Area 2,960
Originating Board BRIGHT
Year Built 1996
Annual Tax Amount $8,854
Tax Year 2020
Lot Size 2.920 Acres
Acres 2.92
Property Description
Welcome to your private sanctuary and this spectacular Colonial situated on over 2.9 acres, nestled in the heart of Olney Acres. The elegant 2-story entry foyer with gorgeous hardwood floors sets the stage for this beautifully maintained home. The open floor plan on the main level includes living space for all. The formal living room invites quiet conversation or relaxation while the separate dining room is perfect for small family gatherings or large-scale entertaining. Bring your best cooking skills to the heart of the home, the kitchen! Loaded with storage space provided by 42" cabinets, new stainless-steel appliances and center island, this kitchen is amazing in function as well as beauty. French doors from the breakfast area will take you outside to enjoy the expansive deck and gazebo with views that will astound! Just off the kitchen is your great room which has a stone surround propane fireplace, ideal for getting cozy on cold winter nights and casual entertaining. A private study, 2-car side load garage and half bath complete the main level. The upper level of the home boasts three spacious bedrooms and two full baths. Live in the lap of luxury in the owner’s suite with cathedral ceilings, sitting area, walk in closet and amazing custom renovated bath complete with double bowl quartz vanities, tiled wall, and huge European shower with frameless glass. The upper-level laundry room makes it easy and convenient. The fully finished basement includes a wood burning stove, game area, storage, and walk-up to private yard. For all the car enthusiasts, you will love the separate 4,000 square foot building with space for an additional 6 cars. Finish the second level for an auxiliary apartment or office space or just use for storage. Very rarely do opportunities come around to own this incredibly special home so put this at the top of your list! This home has an additional 2.15-acre lot approved for residential being sold for $350,000. Please see MDMC746942.
Location
State MD
County Montgomery
Zoning RE1
Rooms
Other Rooms Living Room, Dining Room, Kitchen, Family Room, Foyer, Breakfast Room, Study, Laundry, Recreation Room, Storage Room, Half Bath
Basement Fully Finished, Heated, Improved, Outside Entrance, Walkout Stairs
Interior
Interior Features Attic, Breakfast Area, Carpet, Crown Moldings, Family Room Off Kitchen, Floor Plan - Traditional, Formal/Separate Dining Room, Kitchen - Gourmet, Walk-in Closet(s), Wood Floors
Hot Water Electric
Heating Forced Air
Cooling Central A/C
Fireplaces Number 1
Fireplaces Type Gas/Propane
Equipment Built-In Microwave, Dishwasher, Disposal, Dryer, Oven/Range - Gas, Refrigerator, Stainless Steel Appliances, Washer
Fireplace Y
Appliance Built-In Microwave, Dishwasher, Disposal, Dryer, Oven/Range - Gas, Refrigerator, Stainless Steel Appliances, Washer
Heat Source Oil
Exterior
Parking Features Garage - Side Entry, Other
Garage Spaces 8.0
Water Access N
Accessibility None
Attached Garage 2
Total Parking Spaces 8
Garage Y
Building
Story 3
Sewer Public Sewer
Water Public
Architectural Style Colonial
Level or Stories 3
Additional Building Above Grade, Below Grade
New Construction N
Schools
School District Montgomery County Public Schools
Others
Senior Community No
Tax ID 160800724000
Ownership Fee Simple
SqFt Source Assessor
Special Listing Condition Standard
Read Less

Bought with Jeffrey S Ganz • Century 21 Redwood Realty
GET MORE INFORMATION





