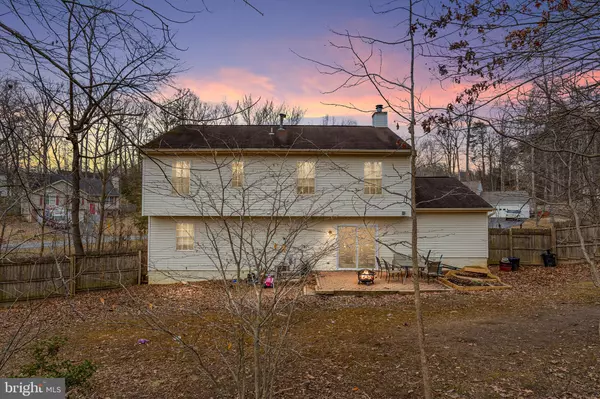For more information regarding the value of a property, please contact us for a free consultation.
11118 ASCOT CIR Fredericksburg, VA 22407
Want to know what your home might be worth? Contact us for a FREE valuation!

Our team is ready to help you sell your home for the highest possible price ASAP
Key Details
Sold Price $305,000
Property Type Single Family Home
Sub Type Detached
Listing Status Sold
Purchase Type For Sale
Square Footage 1,836 sqft
Price per Sqft $166
Subdivision Surry Woods
MLS Listing ID VASP228530
Sold Date 03/24/21
Style Bi-level,Split Foyer,Split Level
Bedrooms 4
Full Baths 2
HOA Fees $8/ann
HOA Y/N Y
Abv Grd Liv Area 1,000
Originating Board BRIGHT
Year Built 1994
Annual Tax Amount $1,800
Tax Year 2020
Property Description
Please schedule Appt. on line. Nice neighborhood and a Large corner lot with fenced in back yard. Recessed lighting through out the home. New Stainless steel Refrigerator and Dishwasher. Smoke detectors in all bedrooms. Wood burning fireplace in Family room downstairs where you can access the huge fenced in back yard through a New sliding glass door. Lower Laundry room. Close to shopping, dining and Major Commuter Options. Location is excellent!! Close to a Huge Park!! Bring your Serious Offers!!
Location
State VA
County Spotsylvania
Zoning R1
Rooms
Basement Daylight, Full
Main Level Bedrooms 4
Interior
Hot Water Natural Gas
Heating Other
Cooling Ceiling Fan(s), Central A/C
Fireplaces Number 1
Fireplaces Type Wood
Fireplace Y
Heat Source Natural Gas
Laundry Lower Floor
Exterior
Parking Features Garage - Front Entry, Covered Parking
Garage Spaces 1.0
Water Access N
Accessibility None
Attached Garage 1
Total Parking Spaces 1
Garage Y
Building
Story 2
Sewer Public Septic
Water Public
Architectural Style Bi-level, Split Foyer, Split Level
Level or Stories 2
Additional Building Above Grade, Below Grade
New Construction N
Schools
School District Spotsylvania County Public Schools
Others
Senior Community No
Tax ID 22K7-90-
Ownership Fee Simple
SqFt Source Assessor
Special Listing Condition Standard
Read Less

Bought with Ruth E Manzano • Long & Foster Real Estate, Inc.
GET MORE INFORMATION





