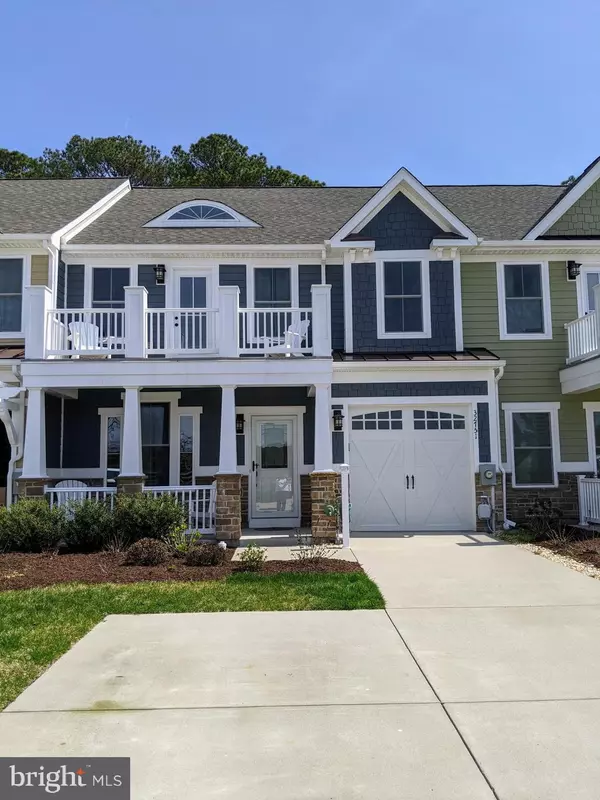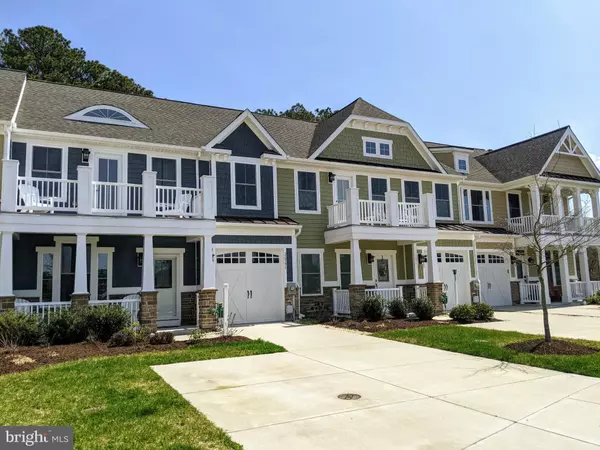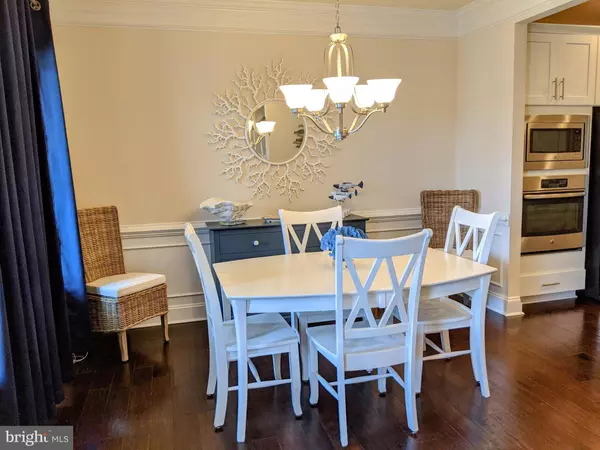For more information regarding the value of a property, please contact us for a free consultation.
32751 WATCHTOWER DR Selbyville, DE 19975
Want to know what your home might be worth? Contact us for a FREE valuation!

Our team is ready to help you sell your home for the highest possible price ASAP
Key Details
Sold Price $460,500
Property Type Townhouse
Sub Type Interior Row/Townhouse
Listing Status Sold
Purchase Type For Sale
Square Footage 1,236 sqft
Price per Sqft $372
Subdivision The Overlook
MLS Listing ID DESU180920
Sold Date 05/21/21
Style Loft with Bedrooms,Traditional,Villa
Bedrooms 3
Full Baths 2
Half Baths 1
HOA Fees $290/mo
HOA Y/N Y
Abv Grd Liv Area 1,236
Originating Board BRIGHT
Year Built 2016
Annual Tax Amount $1,113
Tax Year 2020
Lot Size 2,614 Sqft
Acres 0.06
Lot Dimensions 25.00 x 107.00
Property Description
Absolutely beautiful 3 bedroom, 2.5 bathrooms open floor plan with upstairs loft and two bedrooms and one bathroom. The open loft overlooks the family room and morning room. Hardwood floors on main level, carpet on stairs, loft and upstairs bedrooms. Enjoy your cookouts on the paved patio backing to gorgeous woods and stream. Upstairs bedroom #2 has door leading to porch. Bedroom #3 and #2 both have unobstructed views of gorgeous sunsets from front and upper porches while overlooking pond with water fountains. The community has their own private beach with boat slips available, large swimming pool with full views of the Assawoman Bay. Meet your neighbors at the outside tiki bar, fitness center, large great room, fireplace and indoor bar.
Location
State DE
County Sussex
Area Baltimore Hundred (31001)
Zoning MR
Direction West
Rooms
Other Rooms Loft
Main Level Bedrooms 1
Interior
Interior Features Bar, Combination Kitchen/Dining, Dining Area, Entry Level Bedroom, Family Room Off Kitchen, Floor Plan - Open, Kitchen - Gourmet, Kitchen - Island, Kitchen - Eat-In, Sprinkler System, Stall Shower, Upgraded Countertops, Walk-in Closet(s), Window Treatments, Wood Floors
Hot Water Tankless
Heating Forced Air
Cooling Central A/C
Flooring Carpet, Hardwood
Fireplaces Number 1
Equipment Cooktop, Disposal, Exhaust Fan, Icemaker, Instant Hot Water, Microwave, Oven - Double, Refrigerator, Stainless Steel Appliances, Water Heater - Tankless
Furnishings No
Fireplace N
Appliance Cooktop, Disposal, Exhaust Fan, Icemaker, Instant Hot Water, Microwave, Oven - Double, Refrigerator, Stainless Steel Appliances, Water Heater - Tankless
Heat Source Propane - Leased
Laundry Main Floor
Exterior
Exterior Feature Patio(s)
Parking Features Garage - Front Entry, Garage Door Opener, Inside Access
Garage Spaces 1.0
Utilities Available Propane
Amenities Available Beach, Boat Dock/Slip, Club House, Fitness Center, Pool - Outdoor, Water/Lake Privileges
Water Access N
View Creek/Stream, Garden/Lawn, Pond, Street, Trees/Woods
Roof Type Composite
Accessibility Other
Porch Patio(s)
Road Frontage Private
Attached Garage 1
Total Parking Spaces 1
Garage Y
Building
Lot Description Backs to Trees, Cul-de-sac, Front Yard, Landscaping, Level, Rear Yard, Stream/Creek
Story 2
Sewer Public Sewer
Water Public
Architectural Style Loft with Bedrooms, Traditional, Villa
Level or Stories 2
Additional Building Above Grade, Below Grade
New Construction N
Schools
School District Indian River
Others
HOA Fee Include Common Area Maintenance,Ext Bldg Maint,Lawn Maintenance,Management,Pool(s),Recreation Facility,Snow Removal,Trash,Health Club
Senior Community No
Tax ID 533-20.00-80.00
Ownership Fee Simple
SqFt Source Assessor
Special Listing Condition Standard
Read Less

Bought with Andrea L. Thomas • Keller Williams Three Bridges
GET MORE INFORMATION





