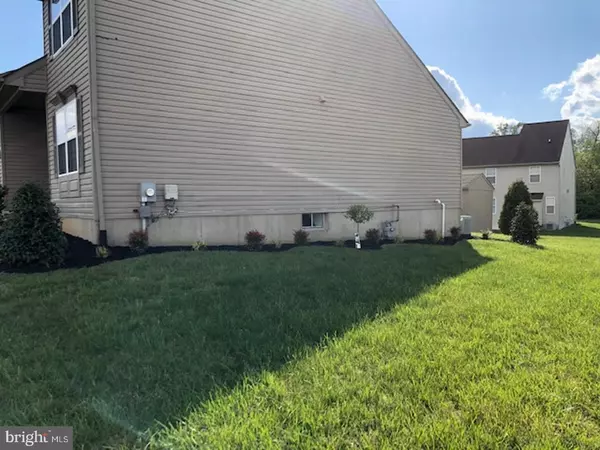For more information regarding the value of a property, please contact us for a free consultation.
1101 BUFFLEHEAD CT New Castle, DE 19720
Want to know what your home might be worth? Contact us for a FREE valuation!

Our team is ready to help you sell your home for the highest possible price ASAP
Key Details
Sold Price $335,000
Property Type Single Family Home
Sub Type Detached
Listing Status Sold
Purchase Type For Sale
Square Footage 2,050 sqft
Price per Sqft $163
Subdivision Mallard Pointe
MLS Listing ID DENC501306
Sold Date 06/30/20
Style Colonial
Bedrooms 5
Full Baths 2
Half Baths 1
HOA Fees $12/ann
HOA Y/N Y
Abv Grd Liv Area 2,050
Originating Board BRIGHT
Year Built 2004
Annual Tax Amount $2,788
Tax Year 2019
Lot Size 8,712 Sqft
Acres 0.2
Lot Dimensions 83.20 x 100.56
Property Description
BEAUTIFUL, WELL MAINTAINED COLONIAL HOME. INCLUDES 4-5 BEDROOMS, 2 BATHS, GARAGE, FINISHED BASEMENT IN THE DESIRABLE COMMUNITY OF MALLARD POINTE. ENTER THE HOME TO A 2-STORY FOYER WITH A LIVING ROOM TO YOUR RIGHT. THIS OPEN FLOOR PLAN LEADS YOU TO A HUGE GREAT ROOM THAT FEATURES A LARGE FAMILY ROOM, DINING AREA, KITCHEN, CATHEDRAL CEILINGS AND A GAS FIREPLACE. THIS ROOM OPENS TO A CUSTOM DECK CREATING AN INDOOR /OUTDOOR ENTERTAINMENT SPACE. THE KITCHEN INCLUDES NEW MANTRA SOLID WOOD CABINETS, SOFT CLOSE DRAWERS WITH STUNNING GRANITE TOPS. ALL NEW LG STAINLESS STEEL APPLIANCES, NEW LED LIGHTING FIXTURES. FIRST FLOOR INCLUDES GARAGE ENTRY OFF THE KITCHEN AND A HALF BATH . THE UPPER LEVEL INCLUDES A LARGE MASTER SUITE WITH A FULL WALK-IN CLOSET AND A MASTER BATH WITH DOUBLE SINKS. THREE ADDITIONAL GOOD SIZE BEDROOMS WITH LARGE CLOSETS AND A 2ND FULL BATH COMPLETE THE UPPER LEVEL. NEW CARPET AND VINYL FLOORS. ALL WINDOWS INCLUDE NEW VINYL BLINDS. ENTIRE HOME INTERIOR FRESHLY PAINTED WITH LIGHT EARTH TONE COLOR. NEW BUILDMARK INSULATED GARAGE DOOR WITH NEW GARAGE DOOR OPENER. 10 X 12 STORAGE SHED, NEW SEAL COATED DRIVEWAY. PROFESSIONALLY LANDSCAPED. CONVENIENTLY LOCATED OFF OF ROUTE 13, ROUTE 40 AND ROUTE 1.
Location
State DE
County New Castle
Area New Castle/Red Lion/Del.City (30904)
Zoning NC21
Rooms
Basement Fully Finished, Heated, Windows
Interior
Interior Features Carpet, Ceiling Fan(s), Combination Dining/Living, Combination Kitchen/Dining, Curved Staircase, Dining Area, Floor Plan - Open, Kitchen - Eat-In, Kitchen - Gourmet, Kitchen - Island, Kitchen - Table Space, Primary Bath(s), Recessed Lighting, Skylight(s), Upgraded Countertops
Heating Heat Pump(s)
Cooling Central A/C
Flooring Carpet, Ceramic Tile, Vinyl
Fireplaces Number 1
Fireplaces Type Stone, Gas/Propane
Equipment Built-In Microwave, Dishwasher, Oven/Range - Gas, Refrigerator
Fireplace Y
Window Features Double Pane,Low-E
Appliance Built-In Microwave, Dishwasher, Oven/Range - Gas, Refrigerator
Heat Source Electric, Natural Gas
Laundry Hookup, Basement
Exterior
Exterior Feature Deck(s)
Parking Features Garage - Front Entry, Garage Door Opener
Garage Spaces 1.0
Utilities Available Under Ground
Water Access N
View Garden/Lawn
Roof Type Asphalt,Shingle
Street Surface Black Top,Paved
Accessibility None
Porch Deck(s)
Road Frontage City/County
Attached Garage 1
Total Parking Spaces 1
Garage Y
Building
Lot Description Corner, Cul-de-sac, Landscaping, No Thru Street
Story 2
Sewer Public Sewer
Water Community
Architectural Style Colonial
Level or Stories 2
Additional Building Above Grade, Below Grade
Structure Type Cathedral Ceilings,Dry Wall,2 Story Ceilings
New Construction N
Schools
School District Colonial
Others
Senior Community No
Tax ID 10-034.40-250
Ownership Fee Simple
SqFt Source Assessor
Acceptable Financing Cash, Conventional, FHA, VA
Listing Terms Cash, Conventional, FHA, VA
Financing Cash,Conventional,FHA,VA
Special Listing Condition Standard
Read Less

Bought with Cristina Tlaseca • RE/MAX Premier Properties
GET MORE INFORMATION





