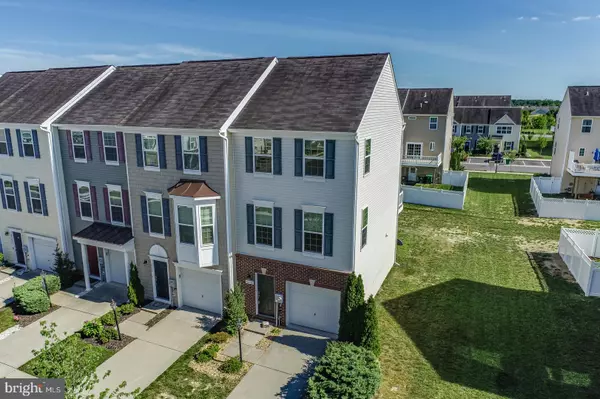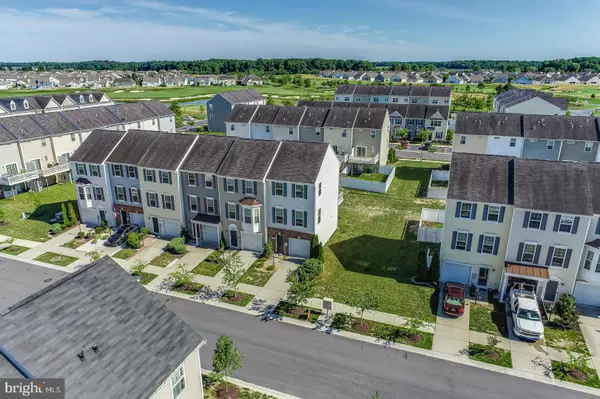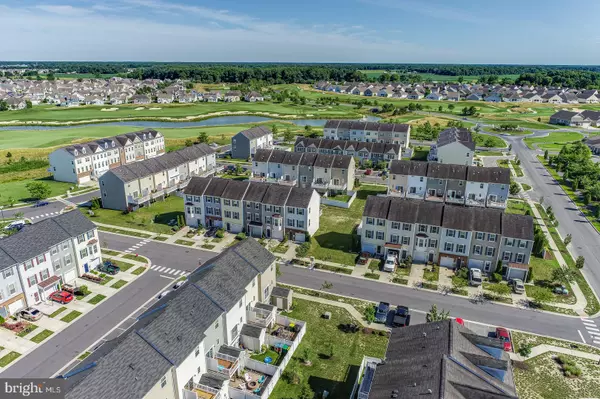For more information regarding the value of a property, please contact us for a free consultation.
20176 WHITAKER WAY Millsboro, DE 19966
Want to know what your home might be worth? Contact us for a FREE valuation!

Our team is ready to help you sell your home for the highest possible price ASAP
Key Details
Sold Price $230,000
Property Type Townhouse
Sub Type End of Row/Townhouse
Listing Status Sold
Purchase Type For Sale
Square Footage 1,250 sqft
Price per Sqft $184
Subdivision Plantation Lakes
MLS Listing ID DESU2000412
Sold Date 08/13/21
Style Unit/Flat,Villa
Bedrooms 2
Full Baths 2
Half Baths 1
HOA Fees $127/mo
HOA Y/N Y
Abv Grd Liv Area 1,250
Originating Board BRIGHT
Year Built 2012
Annual Tax Amount $2,164
Tax Year 2020
Lot Size 2,614 Sqft
Acres 0.06
Lot Dimensions 28.00 x 95.00
Property Description
END UNIT WITH TWO MASTER SUITES AND EXTRA LARGE DECK! Enjoy one of the best lots in the neighborhood with community maintained empty lot behind you, close to amenities, and just a short walk to the brand new clubhouse and pond! This two bedroom, two and a half bathroom townhome with deck and garage is located in Plantation Lakes. The first floor of this home offers interior access from garage, a powder room, and a second living room while also providing outside access to yard with privacy fence. The 2nd floor offers an open living space with kitchen, dining, and living room. Enter through the sliding glass doors to the large deck-a great entertaining space and to enjoy the outdoors! The third floor offers two master suites, one with a walk in closet and dual vanities. Community amenities include natural gas, in-ground pool, fitness center, playground, golf (for additional fee), tennis, community center, and brand new 20,000 sq ft clubhouse with dining. Low utilities and move in ready!
Location
State DE
County Sussex
Area Dagsboro Hundred (31005)
Zoning TN
Rooms
Main Level Bedrooms 2
Interior
Hot Water Natural Gas
Heating Forced Air
Cooling Central A/C
Equipment Built-In Microwave, Disposal, Oven/Range - Electric, Refrigerator
Fireplace N
Appliance Built-In Microwave, Disposal, Oven/Range - Electric, Refrigerator
Heat Source Natural Gas
Exterior
Parking Features Garage - Front Entry
Garage Spaces 1.0
Amenities Available Basketball Courts, Club House, Exercise Room, Fitness Center, Golf Course, Golf Course Membership Available, Jog/Walk Path, Pool - Outdoor, Putting Green, Swimming Pool, Tennis Courts, Tot Lots/Playground
Water Access N
Accessibility None
Attached Garage 1
Total Parking Spaces 1
Garage Y
Building
Story 3
Sewer Public Sewer
Water Public
Architectural Style Unit/Flat, Villa
Level or Stories 3
Additional Building Above Grade, Below Grade
New Construction N
Schools
School District Indian River
Others
Senior Community No
Tax ID 133-16.00-358.00
Ownership Fee Simple
SqFt Source Assessor
Acceptable Financing FHA, USDA, VA, Conventional, Cash
Listing Terms FHA, USDA, VA, Conventional, Cash
Financing FHA,USDA,VA,Conventional,Cash
Special Listing Condition Standard
Read Less

Bought with Mary SCHROCK • Northrop Realty
GET MORE INFORMATION





