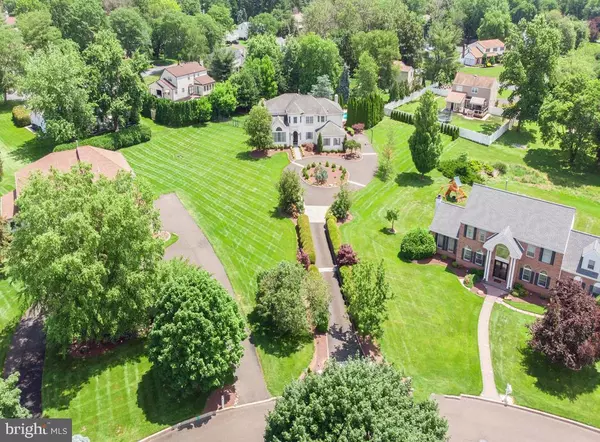For more information regarding the value of a property, please contact us for a free consultation.
147 WHITNEY LN Richboro, PA 18954
Want to know what your home might be worth? Contact us for a FREE valuation!

Our team is ready to help you sell your home for the highest possible price ASAP
Key Details
Sold Price $950,000
Property Type Single Family Home
Sub Type Detached
Listing Status Sold
Purchase Type For Sale
Square Footage 3,887 sqft
Price per Sqft $244
Subdivision Estates Of Mallard
MLS Listing ID PABU2000504
Sold Date 09/15/21
Style Colonial
Bedrooms 4
Full Baths 2
Half Baths 1
HOA Y/N N
Abv Grd Liv Area 3,887
Originating Board BRIGHT
Year Built 1997
Annual Tax Amount $14,834
Tax Year 2021
Lot Size 1.000 Acres
Acres 1.0
Lot Dimensions 0.00 x 0.00
Property Description
The opulence of this home is apparent when you drive down the extended entrance and the house comes into view just beyond the circular driveway. The professional landscaping provides a gorgeous path to the custom French doors at the front of the home, where our tour begins. A two-story foyer is flanked by two oversized rooms, the living room and office. All the rooms have custom moldings and other beautiful enhancements. The living room has abundant light from the many windows and a gas fireplace as the focal point. The office allows for privacy for your Zoom meetings with glass French doors. Beyond the living room is a formal dining room, large enough to house all your favorite pieces of furniture. The gourmet kitchen might have Doordash angry at you, as it entices you to be creative and cook at home. The white cabinets, gas cooktop, and island seating have all been remodeled very tastefully. There is a pantry, plenty of cabinet space and Granite countertops to suit all your entertaining needs. French doors to the rear patio overseeing the in-ground pool beckon you, but we are not venturing outside yet. The large breakfast area overlooks the family room with vaulted ceilings, second decorative fireplace with a full wall stone surround, adorned by windows on either side. This floor also features an upgraded powder room and laundry/mud room. A turned staircase leads to the second floor. The master suite is highlighted by the conversion of the sitting room to an impressive walk-in closet. The master bath with its oversized shower and custom decor was renovated to create a spa like sanctuary right in your own home. An innovative glass window in the shower becomes opaque with a push of a button. The three additional well sized bedrooms share a full hall bath down the long hallway, affording the homeowner further privacy. The finished basement has been thoughtfully divided into three rooms. A built-in wet bar opens to the media room and the home gym. After this exhilarating tour, it's time to relax by the pool. This backyard oasis has two patios, one covered, and the other with a built-in gas grill. The ginormous pool has a shallow wading area to put your lounge chair in on those particularly hot days. Relax in the hot tub with your favorite beverage as the sun goes down. The cascading water of the two waterfalls is both decorative and calming. This stunning home offers you a complete package for your daily life and a staycation. Schedule your appointment today.
Location
State PA
County Bucks
Area Northampton Twp (10131)
Zoning R1
Rooms
Other Rooms Living Room, Dining Room, Bedroom 2, Bedroom 3, Bedroom 4, Kitchen, Family Room, Breakfast Room, Bedroom 1, Office, Bathroom 1, Bathroom 2
Basement Full, Fully Finished
Interior
Interior Features Additional Stairway, Breakfast Area, Ceiling Fan(s), Chair Railings, Crown Moldings, Double/Dual Staircase, Floor Plan - Open, Formal/Separate Dining Room, Kitchen - Eat-In, Kitchen - Gourmet, Kitchen - Island, Pantry, Stall Shower, Tub Shower, Upgraded Countertops, Walk-in Closet(s), Wet/Dry Bar, WhirlPool/HotTub, Window Treatments, Wood Floors
Hot Water Natural Gas
Heating Forced Air
Cooling Central A/C
Flooring Hardwood
Fireplaces Number 2
Fireplaces Type Gas/Propane, Wood
Equipment Built-In Microwave, Dishwasher, Disposal, Dryer, Oven/Range - Gas, Stainless Steel Appliances, Washer
Furnishings No
Fireplace Y
Appliance Built-In Microwave, Dishwasher, Disposal, Dryer, Oven/Range - Gas, Stainless Steel Appliances, Washer
Heat Source Natural Gas
Laundry Main Floor
Exterior
Parking Features Garage - Side Entry, Built In, Inside Access
Garage Spaces 9.0
Fence Fully
Pool In Ground, Fenced, Concrete
Water Access N
Roof Type Pitched,Shingle
Accessibility None
Attached Garage 3
Total Parking Spaces 9
Garage Y
Building
Lot Description Cul-de-sac, Front Yard, SideYard(s), Rear Yard
Story 2
Sewer Public Sewer
Water Public
Architectural Style Colonial
Level or Stories 2
Additional Building Above Grade, Below Grade
New Construction N
Schools
Elementary Schools Welch
Middle Schools Richboro
High Schools Council Rock High School South
School District Council Rock
Others
Pets Allowed Y
Senior Community No
Tax ID 31-009-153
Ownership Fee Simple
SqFt Source Assessor
Horse Property N
Special Listing Condition Standard
Pets Allowed No Pet Restrictions
Read Less

Bought with Brian Best • Keller Williams Philadelphia
GET MORE INFORMATION





