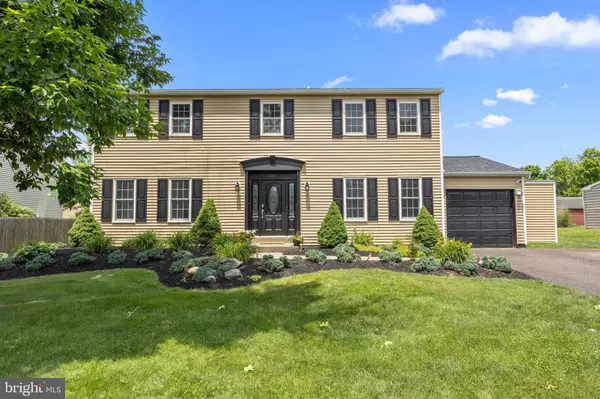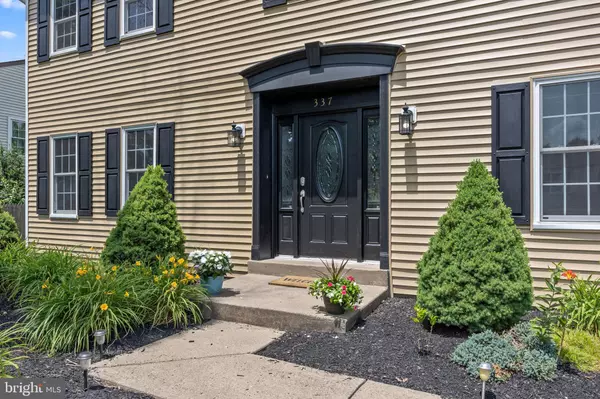For more information regarding the value of a property, please contact us for a free consultation.
337 WHEATSHEAF LN Langhorne, PA 19047
Want to know what your home might be worth? Contact us for a FREE valuation!

Our team is ready to help you sell your home for the highest possible price ASAP
Key Details
Sold Price $606,000
Property Type Single Family Home
Sub Type Detached
Listing Status Sold
Purchase Type For Sale
Square Footage 2,012 sqft
Price per Sqft $301
Subdivision Old Mill Woods
MLS Listing ID PABU2028726
Sold Date 08/11/22
Style Colonial
Bedrooms 3
Full Baths 2
Half Baths 1
HOA Y/N N
Abv Grd Liv Area 2,012
Originating Board BRIGHT
Year Built 1984
Annual Tax Amount $7,068
Tax Year 2021
Lot Size 8,000 Sqft
Acres 0.18
Lot Dimensions 80.00 x 100.00
Property Description
Welcome to 337 Wheatsheaf Lane in the beautiful Old Mill Woods neighborhood.. This home has feature after feature for you to love! When you arrive you'll notice perfectly manicured landscaping and a fresh curb appeal thanks to brand new siding! Upon entering this center hall colonial, you'll first fall in love with the elegant hardwood floors that run throughout every level of the home. As you move from room to room you'll continue to be wowed. Starting in the dining room that has been opened to the fully remodeled kitchen with granite countertops, stainless steal appliances, upgraded cabinetry, double oven and perfectly accented backsplash. Beyond the kitchen you will find plenty of living space for all of your needs. A large living room or potential home office space PLUS a large family room with propane fireplace. Heading upstairs you will find the main bedroom with en suite bath. This bedroom features a built in vanity with cabinetry and 2 large closets, no wasted space in this room! Finishing the upper level are 2 additional bedrooms with cherry hardwoods, a large closet for extra storage and a 2nd full bath. For even more usable space, head to the fully finished basement with wet bar, separate laundry room, fitness room and additional storage! Not to be missed for any lover of the outdoors is a large sunroom leading out to the inviting backyard. The backyard features composite decking, a fun stone seating area and vegetable garden. What more could 1 home have to offer? Well this one has more! In addition to all the space and updates you would want cosmetically, this home also features new siding (2022), a new roof (2020), new windows (2021) and new HVAC (2021)! Make your appointment to see it today!
Location
State PA
County Bucks
Area Middletown Twp (10122)
Zoning RA3
Rooms
Other Rooms Living Room, Dining Room, Primary Bedroom, Bedroom 2, Bedroom 3, Kitchen, Family Room, Basement, Sun/Florida Room
Basement Fully Finished
Interior
Interior Features Combination Kitchen/Dining, Wood Floors
Hot Water Electric
Cooling Central A/C
Flooring Hardwood
Fireplaces Number 1
Fireplaces Type Gas/Propane
Equipment Dishwasher, Disposal, Dryer - Electric, Oven/Range - Electric, Stainless Steel Appliances, Washer
Fireplace Y
Appliance Dishwasher, Disposal, Dryer - Electric, Oven/Range - Electric, Stainless Steel Appliances, Washer
Heat Source Electric
Exterior
Parking Features Garage - Front Entry
Garage Spaces 4.0
Fence Fully
Water Access N
Roof Type Architectural Shingle
Street Surface Black Top
Accessibility None
Attached Garage 1
Total Parking Spaces 4
Garage Y
Building
Lot Description Rear Yard
Story 3
Foundation Block
Sewer Public Sewer
Water Public
Architectural Style Colonial
Level or Stories 3
Additional Building Above Grade, Below Grade
Structure Type Dry Wall
New Construction N
Schools
Middle Schools Maple Point
High Schools Neshaminy
School District Neshaminy
Others
Pets Allowed Y
Senior Community No
Tax ID 22-025-101
Ownership Fee Simple
SqFt Source Assessor
Special Listing Condition Standard
Pets Allowed No Pet Restrictions
Read Less

Bought with Johanny Manning • BHHS Fox & Roach -Yardley/Newtown
GET MORE INFORMATION





