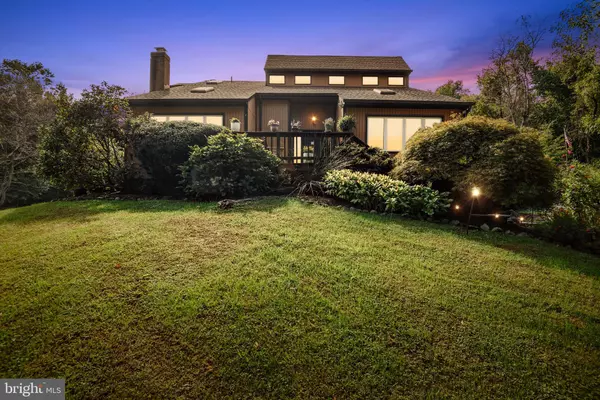For more information regarding the value of a property, please contact us for a free consultation.
4366 STEPNEY DR. Gainesville, VA 20155
Want to know what your home might be worth? Contact us for a FREE valuation!

Our team is ready to help you sell your home for the highest possible price ASAP
Key Details
Sold Price $659,000
Property Type Single Family Home
Sub Type Detached
Listing Status Sold
Purchase Type For Sale
Square Footage 2,856 sqft
Price per Sqft $230
Subdivision Snow Hill
MLS Listing ID VAPW2010318
Sold Date 11/22/21
Style Contemporary
Bedrooms 3
Full Baths 3
HOA Y/N N
Abv Grd Liv Area 2,256
Originating Board BRIGHT
Year Built 1986
Annual Tax Amount $5,578
Tax Year 2021
Lot Size 1.833 Acres
Acres 1.83
Property Description
Welcome to your new home in your own private oasis. The perfect balance between County Living and still being close to all N. VA has to offer. Meticulous maintained home nestled in a private setting on 1.83 acres. This cozy home with wide open floor plan offers 3/4 bedrooms and 3 full baths. All bathrooms have been updated, fresh paint, newer carpet, extensive landscaping, vaulted ceilings, sky lights, newer windows, all SS appliances under 2 yrs, large eat-in kitchen, newer washer and dryer, fenced yard, new french sliding doors, roof 3 years old, new fire pit, 4th (bedroom, office, den, workout room, library, toy room) in lower level, driveway recently paved, new pump for septic, oversized 2 car gage, 1 fireplace, all outside wood has just been stained, large deck in back, front porch, steam that runs through the front of the property. NO HOA
Location
State VA
County Prince William
Zoning A1
Rooms
Other Rooms Living Room, Dining Room, Primary Bedroom, Bedroom 2, Bedroom 3, Kitchen, Family Room, Den, Bedroom 1, Study, Other
Basement Combination, Connecting Stairway, Heated, Outside Entrance, Interior Access, Partially Finished, Walkout Level
Interior
Interior Features Kitchen - Country, Kitchen - Table Space, Primary Bath(s), Carpet, Ceiling Fan(s), Floor Plan - Open, Formal/Separate Dining Room, Kitchen - Eat-In, Window Treatments, Kitchen - Island, Family Room Off Kitchen, Dining Area
Hot Water Electric
Heating Heat Pump(s)
Cooling Ceiling Fan(s), Central A/C, Heat Pump(s)
Flooring Carpet, Hardwood, Laminate Plank
Fireplaces Number 1
Fireplaces Type Fireplace - Glass Doors, Screen
Equipment Dishwasher, Dryer, Exhaust Fan, Microwave, Oven/Range - Electric, Refrigerator, Washer
Furnishings No
Fireplace Y
Window Features Skylights
Appliance Dishwasher, Dryer, Exhaust Fan, Microwave, Oven/Range - Electric, Refrigerator, Washer
Heat Source Central, Electric
Laundry Lower Floor
Exterior
Exterior Feature Deck(s)
Parking Features Additional Storage Area, Basement Garage, Garage - Side Entry, Inside Access, Oversized
Garage Spaces 2.0
Fence Rear
Water Access N
View Garden/Lawn, Trees/Woods
Roof Type Architectural Shingle
Accessibility Level Entry - Main
Porch Deck(s)
Attached Garage 2
Total Parking Spaces 2
Garage Y
Building
Lot Description Landscaping, Stream/Creek
Story 2
Foundation Concrete Perimeter
Sewer Septic Exists, Septic = # of BR
Water Well
Architectural Style Contemporary
Level or Stories 2
Additional Building Above Grade, Below Grade
Structure Type 2 Story Ceilings,Cathedral Ceilings
New Construction N
Schools
Elementary Schools Gravely
Middle Schools Bull Run
High Schools Battlefield
School District Prince William County Public Schools
Others
Pets Allowed Y
Senior Community No
Tax ID 7399483861
Ownership Fee Simple
SqFt Source Assessor
Horse Property N
Special Listing Condition Standard
Pets Allowed No Pet Restrictions
Read Less

Bought with Melissa Anne Melendez • Keller Williams Chantilly Ventures, LLC
GET MORE INFORMATION





