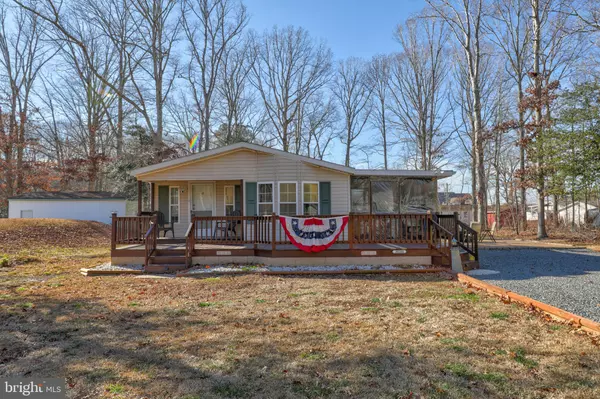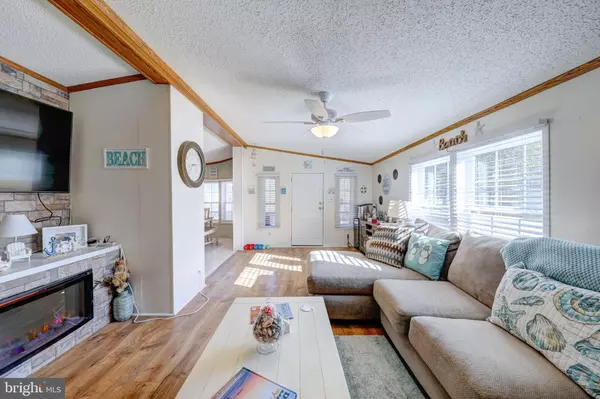For more information regarding the value of a property, please contact us for a free consultation.
20204 SPRUCE AVE Lewes, DE 19958
Want to know what your home might be worth? Contact us for a FREE valuation!

Our team is ready to help you sell your home for the highest possible price ASAP
Key Details
Sold Price $290,000
Property Type Manufactured Home
Sub Type Manufactured
Listing Status Sold
Purchase Type For Sale
Square Footage 1,152 sqft
Price per Sqft $251
Subdivision Arbre Park
MLS Listing ID DESU2013048
Sold Date 03/25/22
Style Class C,Ranch/Rambler
Bedrooms 3
Full Baths 2
HOA Y/N N
Abv Grd Liv Area 1,152
Originating Board BRIGHT
Year Built 1997
Annual Tax Amount $523
Tax Year 2021
Lot Size 10,890 Sqft
Acres 0.25
Lot Dimensions 75.00 x 150.00
Property Description
Beautiful Class C home in Lewes! You OWN the land and there is NO HOA. Brand new septic was installed in Summer 2020. You will find 3 bedrooms and 2 full bathrooms with the living room being open to the eat in kitchen. There is a screened in porch and a paver patio that has plenty of room for entertaining and grilling. There is a double loft shed behind the home with electric. The driveway was expanded so you can easily fit 8 cars, a boat, or RV! A new energy efficient American Standard 14 seer hvac was installed in October 2020. You are close to Lewes and Rehoboth Beach. Approximately 10 miles from Masseys public boat landing. Plenty of grocery stores, shopping, and restaurants nearby on Coastal Hwy. There is a list of upgrades the home owners have completed and information on the Eco Pod E-25 & Puraflo Peat filter septic system that was installed in Summer 2020. Please see uploaded exclusions list. Remainder of HVAC warranty can be transfered to new home owner by paying a small transfer fee.
Location
State DE
County Sussex
Area Indian River Hundred (31008)
Zoning GR
Rooms
Main Level Bedrooms 3
Interior
Interior Features Ceiling Fan(s), Combination Kitchen/Dining, Entry Level Bedroom, Family Room Off Kitchen, Tub Shower, Walk-in Closet(s), Window Treatments
Hot Water Electric
Heating Heat Pump(s)
Cooling Central A/C
Flooring Carpet, Luxury Vinyl Plank, Luxury Vinyl Tile
Fireplaces Number 1
Fireplaces Type Electric
Equipment Oven/Range - Electric, Refrigerator, Washer, Water Heater, Dryer, Microwave, Range Hood
Fireplace Y
Appliance Oven/Range - Electric, Refrigerator, Washer, Water Heater, Dryer, Microwave, Range Hood
Heat Source Propane - Leased
Laundry Main Floor
Exterior
Exterior Feature Porch(es), Screened
Garage Spaces 8.0
Utilities Available Electric Available, Propane
Water Access N
Roof Type Shingle
Accessibility 2+ Access Exits
Porch Porch(es), Screened
Total Parking Spaces 8
Garage N
Building
Lot Description Backs to Trees
Story 1
Foundation Crawl Space
Sewer Approved System, Applied for Permit
Water Well
Architectural Style Class C, Ranch/Rambler
Level or Stories 1
Additional Building Above Grade, Below Grade
New Construction N
Schools
School District Cape Henlopen
Others
Pets Allowed Y
Senior Community No
Tax ID 234-06.00-43.00
Ownership Fee Simple
SqFt Source Assessor
Acceptable Financing Cash, Conventional, FHA
Listing Terms Cash, Conventional, FHA
Financing Cash,Conventional,FHA
Special Listing Condition Standard
Pets Allowed No Pet Restrictions
Read Less

Bought with ANNETTE BATISTA • Coldwell Banker Realty
GET MORE INFORMATION





