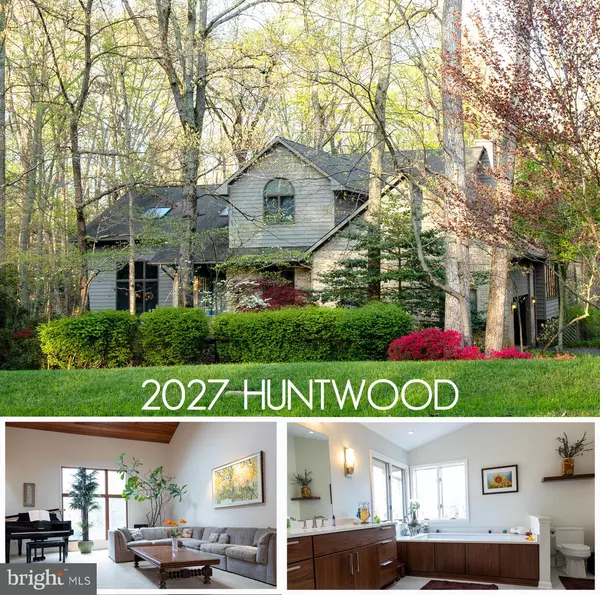For more information regarding the value of a property, please contact us for a free consultation.
2027 HUNTWOOD DR Gambrills, MD 21054
Want to know what your home might be worth? Contact us for a FREE valuation!

Our team is ready to help you sell your home for the highest possible price ASAP
Key Details
Sold Price $810,000
Property Type Single Family Home
Sub Type Detached
Listing Status Sold
Purchase Type For Sale
Square Footage 4,866 sqft
Price per Sqft $166
Subdivision Huntington Woods
MLS Listing ID MDAA467010
Sold Date 06/18/21
Style Contemporary,Mid-Century Modern,Transitional
Bedrooms 4
Full Baths 3
HOA Fees $12/ann
HOA Y/N Y
Abv Grd Liv Area 3,366
Originating Board BRIGHT
Year Built 1986
Annual Tax Amount $7,286
Tax Year 2021
Lot Size 1.470 Acres
Acres 1.47
Property Description
**OFFER DEADLINE 10AM MONDAY 5/17** Tired of cookie cutter colonials? Looking for clean, simple lines with an ode to Mid Century Modern style? Then this lovely CUSTOM home is for you! Set back in the woods on a 1.47 acre lot surrounded by lush shade gardens, this home offers an open concept floor plan loaded with unique features. The formal living room offers cathedral ceilings clad with wood, the sunroom features walls of glass and a glass ceiling, the newly renovated spa-worthy master bath makes it feel like you're on vacation every day and the spacious rear deck is perfect for watching the wildlife! The recessed lighting found throughout the home was designed by famous lighting designer Janet Lennox Moyer. The open concept kitchen/family/dining/living room spaces make entertaining a breeze. An irrigation system and back-up generator convey. The main floor 3/4 bathroom was just remodeled, the master bath was remodeled and bedroom carpeting was replaced in 2020, the water heater and main floor heat pump were also replaced in 2020 and the roof was replaced around 2010.
Location
State MD
County Anne Arundel
Zoning RA
Rooms
Basement Partially Finished, Interior Access, Outside Entrance, Rear Entrance
Main Level Bedrooms 1
Interior
Interior Features Ceiling Fan(s), Entry Level Bedroom, Family Room Off Kitchen, Floor Plan - Open, Formal/Separate Dining Room, Dining Area, Kitchen - Island, Primary Bath(s), Recessed Lighting, Sprinkler System, Wood Floors
Hot Water Electric
Heating Heat Pump(s)
Cooling Central A/C, Ceiling Fan(s)
Flooring Hardwood, Carpet
Fireplaces Number 1
Equipment Built-In Microwave, Dryer, Washer, Cooktop, Dishwasher, Exhaust Fan, Refrigerator, Icemaker, Oven - Wall, Water Conditioner - Owned
Fireplace Y
Appliance Built-In Microwave, Dryer, Washer, Cooktop, Dishwasher, Exhaust Fan, Refrigerator, Icemaker, Oven - Wall, Water Conditioner - Owned
Heat Source Electric
Exterior
Parking Features Garage - Side Entry
Garage Spaces 2.0
Water Access N
View Trees/Woods
Roof Type Composite,Shingle
Accessibility None
Attached Garage 2
Total Parking Spaces 2
Garage Y
Building
Lot Description Backs to Trees
Story 3
Sewer Septic Exists
Water Well
Architectural Style Contemporary, Mid-Century Modern, Transitional
Level or Stories 3
Additional Building Above Grade, Below Grade
New Construction N
Schools
Elementary Schools Crofton Woods
Middle Schools Crofton
High Schools Crofton
School District Anne Arundel County Public Schools
Others
Senior Community No
Tax ID 020242090029136
Ownership Fee Simple
SqFt Source Assessor
Horse Property N
Special Listing Condition Standard
Read Less

Bought with Joshua Mast • Taylor Properties
GET MORE INFORMATION





