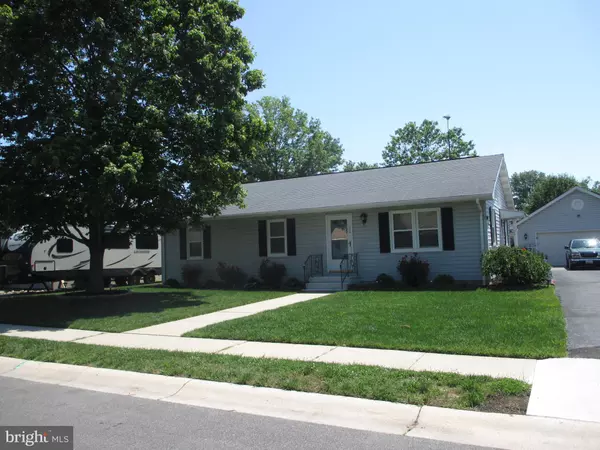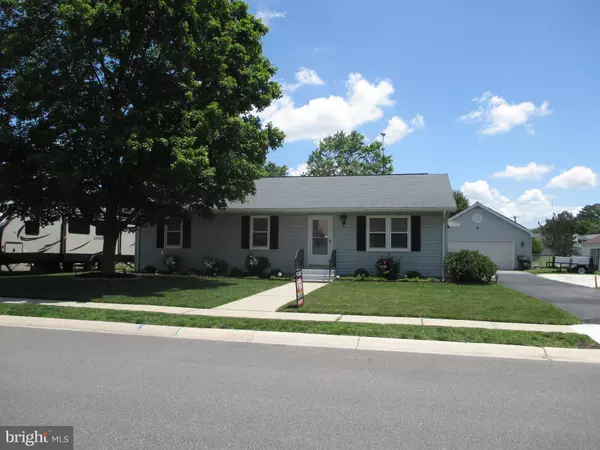For more information regarding the value of a property, please contact us for a free consultation.
319 S 3RD ST Denton, MD 21629
Want to know what your home might be worth? Contact us for a FREE valuation!

Our team is ready to help you sell your home for the highest possible price ASAP
Key Details
Sold Price $290,000
Property Type Single Family Home
Sub Type Detached
Listing Status Sold
Purchase Type For Sale
Square Footage 1,424 sqft
Price per Sqft $203
Subdivision None Available
MLS Listing ID MDCM125694
Sold Date 11/22/21
Style Ranch/Rambler
Bedrooms 3
Full Baths 2
HOA Y/N N
Abv Grd Liv Area 1,424
Originating Board BRIGHT
Year Built 1987
Annual Tax Amount $3,017
Tax Year 2021
Lot Size 0.360 Acres
Acres 0.36
Property Description
**Eff. 9/24/21, ANOTHER FABULOUS LIST PRICE REDUCTION BY $10K DOWN TO $299,000 !!!*** ranch home located in historic Denton. This 3 bedroom, 2 Full Bathroom has lots to offer with a formal Living room as well as a separate newer added addition with a cozy electric fireplace. Entertain guests in this oversized eat in Kitchen with updated granite and large island with plenty of storage. Speaking of storage, this home has a 2 car detached garage and additional storage building for you to make your own She-Shed! The front lawn has fresh sod and is the envy of the neighborhood. Recently landscaped with new shrubbery.The back yard is actually a double lot with plenty of space, so let your imagination run wild. Another great feature are Solar panels on the home and garage, so enjoy the convenience of a lower energy bill. Come see this home that offers many possibilities for all buyers.***Eff. 9/24/21, ANOTHER FABULOUS LIST PRICE REDUCTION BY $10K DOWN TO $299,000 !!!***
All appliances and drapes remain. PUBLIC RECORDS SIZE ON THE PROPERTY IS ACTUALLY 190 l.ft. X 81 l.ft +/-.': BELIEVED TO BE 0.34 A +/- !!! ***ROOM TO ROAM ***
EASY TO SHOW ...Eff. 9/24/21, ANOTHER FABULOUS LIST PRICE REDUCTION BY $10K DOWN TO $299,000 !!!***
Location
State MD
County Caroline
Zoning TR
Rooms
Main Level Bedrooms 3
Interior
Interior Features Ceiling Fan(s), Crown Moldings, Family Room Off Kitchen, Carpet, Entry Level Bedroom, Floor Plan - Traditional, Kitchen - Island, Solar Tube(s), Wood Floors
Hot Water Electric
Heating Heat Pump(s)
Cooling Ceiling Fan(s), Heat Pump(s), Central A/C
Flooring Carpet, Vinyl, Wood
Equipment Dishwasher, Cooktop, Dryer - Electric, Oven/Range - Electric, Refrigerator, Washer, Dryer
Appliance Dishwasher, Cooktop, Dryer - Electric, Oven/Range - Electric, Refrigerator, Washer, Dryer
Heat Source Electric
Exterior
Exterior Feature Breezeway
Parking Features Garage - Front Entry
Garage Spaces 8.0
Utilities Available Cable TV Available, Electric Available
Water Access N
Roof Type Composite,Asphalt,Fiberglass
Accessibility None
Porch Breezeway
Total Parking Spaces 8
Garage Y
Building
Lot Description Level
Story 1
Sewer Public Sewer
Water Public
Architectural Style Ranch/Rambler
Level or Stories 1
Additional Building Above Grade, Below Grade
New Construction N
Schools
Elementary Schools Call School Board
Middle Schools Call School Board
High Schools Call School Board
School District Caroline County Public Schools
Others
Senior Community No
Tax ID 0603029476
Ownership Fee Simple
SqFt Source Estimated
Special Listing Condition Standard
Read Less

Bought with Gina L White • Lofgren-Sargent Real Estate
GET MORE INFORMATION





