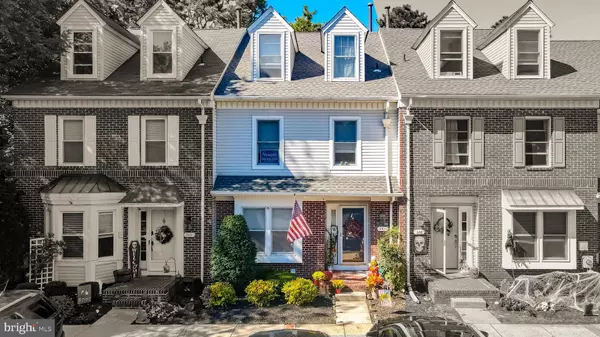For more information regarding the value of a property, please contact us for a free consultation.
301 WILLIAMSBURG CT Marlton, NJ 08053
Want to know what your home might be worth? Contact us for a FREE valuation!

Our team is ready to help you sell your home for the highest possible price ASAP
Key Details
Sold Price $287,000
Property Type Townhouse
Sub Type Interior Row/Townhouse
Listing Status Sold
Purchase Type For Sale
Square Footage 2,350 sqft
Price per Sqft $122
Subdivision Williamsburg Village
MLS Listing ID NJBL2008816
Sold Date 11/30/21
Style Colonial
Bedrooms 3
Full Baths 2
Half Baths 1
HOA Fees $116/qua
HOA Y/N Y
Abv Grd Liv Area 1,900
Originating Board BRIGHT
Year Built 1987
Annual Tax Amount $6,488
Tax Year 2021
Lot Size 1,640 Sqft
Acres 0.04
Lot Dimensions 20.00 x 82.00
Property Description
A warm and welcoming 3 story Townhouse with 3 bedrooms, 2.5 baths, a large loft and gas fireplace. This home is located in a Cul de Sac, in the Community of Kings Grant of Marlton, in Evesham Twp.. The kitchen has granite counters and an island that serves as an eat-in kitchen with an opening that overlooks the fireplace in the living room. There is a partially finished basement with an unfinished laundry area that also serves as a large storage space. Original washer and dryer hook-up on second level inside large linen closet. New Anderson sliders with built-in micro blinds that lead to a paved patio entertainment area, along with other amenities. Upgrades: newer roof, 4 years old; water heater installed in 2016; AC and heating system is 2 years old; dishwasher is 6 month old.
Location
State NJ
County Burlington
Area Evesham Twp (20313)
Zoning RD-1
Rooms
Other Rooms Living Room, Dining Room, Bedroom 2, Bedroom 4, Kitchen, Game Room, Laundry, Loft, Bathroom 1, Bathroom 3
Basement Partially Finished
Interior
Interior Features Kitchen - Island, Formal/Separate Dining Room, Recessed Lighting, Window Treatments, Wood Floors
Hot Water Natural Gas
Heating Forced Air
Cooling Central A/C
Fireplaces Number 1
Fireplaces Type Brick, Fireplace - Glass Doors, Gas/Propane, Mantel(s), Screen
Equipment Built-In Microwave, Built-In Range, Dishwasher, Disposal
Fireplace Y
Appliance Built-In Microwave, Built-In Range, Dishwasher, Disposal
Heat Source Natural Gas
Laundry Basement
Exterior
Exterior Feature Patio(s)
Garage Spaces 2.0
Amenities Available Basketball Courts
Water Access N
Accessibility None
Porch Patio(s)
Total Parking Spaces 2
Garage N
Building
Story 3
Foundation Block
Sewer Public Sewer
Water Public
Architectural Style Colonial
Level or Stories 3
Additional Building Above Grade, Below Grade
New Construction N
Schools
Elementary Schools Rice
Middle Schools Marlton Middle M.S.
High Schools Cherokee H.S.
School District Evesham Township
Others
Pets Allowed Y
HOA Fee Include All Ground Fee,Common Area Maintenance,Lawn Maintenance,Management,Snow Removal
Senior Community No
Tax ID 13-00051 67-00015
Ownership Fee Simple
SqFt Source Assessor
Special Listing Condition Standard
Pets Allowed Dogs OK, Cats OK
Read Less

Bought with Beth Vassalotti • RE LINC Real Estate Group
GET MORE INFORMATION





