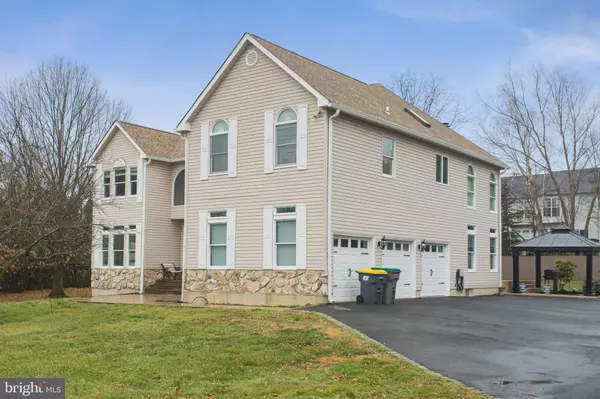For more information regarding the value of a property, please contact us for a free consultation.
488 WALTHER RD Newark, DE 19702
Want to know what your home might be worth? Contact us for a FREE valuation!

Our team is ready to help you sell your home for the highest possible price ASAP
Key Details
Sold Price $492,500
Property Type Single Family Home
Sub Type Detached
Listing Status Sold
Purchase Type For Sale
Square Footage 4,800 sqft
Price per Sqft $102
Subdivision None Available
MLS Listing ID DENC520326
Sold Date 03/23/21
Style Colonial
Bedrooms 4
Full Baths 2
Half Baths 1
HOA Y/N N
Abv Grd Liv Area 3,800
Originating Board BRIGHT
Year Built 1997
Annual Tax Amount $4,286
Tax Year 2020
Lot Size 0.860 Acres
Acres 0.86
Lot Dimensions 204.20 x 184.00
Property Description
This immaculately maintained dream home is waiting for you. Welcome home! After walking across the brick pathway you will open the front door to a spacious foyer with 15ft cathedral ceilings. When you look to your left you will see the formal living room with a wood burning fire place to keep you cozy and warm. To your right is the formal dining room boasting walls covered with Waverly wallpaper and chair rails. Beyond the formal living room is the bonus room you can use as an office or bedroom or whatever fits your needs. Walk across the real hardwood floors to the bright and sunny kitchen with a cozy dining area. From the dining area walk into the family room with two French doors leading to the over-sized brick patio. This family room has cathedral ceilings which seem never ending. A gas burning fire place to keep you warm and a beautiful ceiling fan to cool you down on the hot summer days. You can choose either the front or family room stairway to access the second floor where you will find three generously sized bedrooms. In addition, there's second floor laundry. No more carrying clothes up and down stairs. Last but definitely not least, walk into the huge Master Suite with a sitting room on the right and on your left a large master bathroom with a jacuzzi tub, his and her sinks, Italian marble and a separate shower. This Master bedroom suite is to die for. With almost an acre of land you won't find a house like this anywhere!
Location
State DE
County New Castle
Area Newark/Glasgow (30905)
Zoning NC21
Rooms
Basement Full, Fully Finished
Interior
Interior Features Ceiling Fan(s), Chair Railings, Kitchen - Eat-In
Hot Water Natural Gas
Heating Forced Air
Cooling Central A/C
Fireplaces Number 2
Fireplaces Type Gas/Propane, Wood, Fireplace - Glass Doors
Equipment Stove, Microwave, Dishwasher, Disposal, Washer, Dryer
Fireplace Y
Appliance Stove, Microwave, Dishwasher, Disposal, Washer, Dryer
Heat Source Natural Gas
Laundry Upper Floor, Has Laundry
Exterior
Parking Features Garage - Side Entry, Garage Door Opener, Inside Access, Oversized, Built In
Garage Spaces 9.0
Fence Rear
Water Access N
Accessibility None
Attached Garage 3
Total Parking Spaces 9
Garage Y
Building
Lot Description Front Yard, Rear Yard, SideYard(s)
Story 2
Sewer Public Sewer
Water Public
Architectural Style Colonial
Level or Stories 2
Additional Building Above Grade, Below Grade
New Construction N
Schools
School District Christina
Others
Senior Community No
Tax ID 09-038.00-062
Ownership Fee Simple
SqFt Source Assessor
Acceptable Financing Conventional, Cash
Listing Terms Conventional, Cash
Financing Conventional,Cash
Special Listing Condition Standard
Read Less

Bought with Jonathan J Park • RE/MAX Edge
GET MORE INFORMATION





