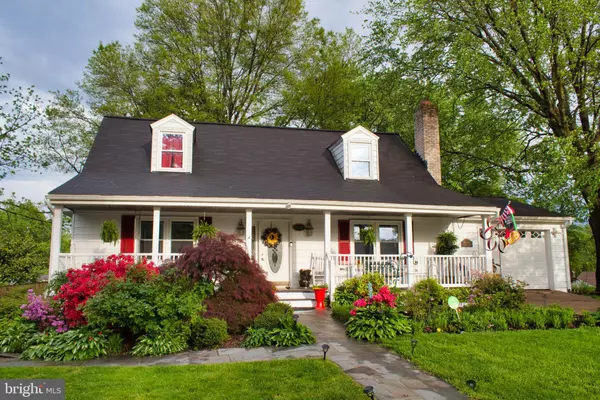For more information regarding the value of a property, please contact us for a free consultation.
10110 ROUNDTOP CT Fairfax, VA 22032
Want to know what your home might be worth? Contact us for a FREE valuation!

Our team is ready to help you sell your home for the highest possible price ASAP
Key Details
Sold Price $680,000
Property Type Single Family Home
Sub Type Detached
Listing Status Sold
Purchase Type For Sale
Square Footage 2,196 sqft
Price per Sqft $309
Subdivision Hickory Farms
MLS Listing ID VAFX1207898
Sold Date 07/16/21
Style Cape Cod
Bedrooms 6
Full Baths 3
HOA Fees $20/ann
HOA Y/N Y
Abv Grd Liv Area 1,596
Originating Board BRIGHT
Year Built 1976
Annual Tax Amount $6,090
Tax Year 2020
Lot Size 10,537 Sqft
Acres 0.24
Property Description
Large cape cod at the end of the cul-de-sac! So welcoming as you drive onto Roundtop Court! Gorgeous front porch to sit and pass the time with family and neighbors - as well as large back deck for grilling and wonderful summer gatherings! Hardwood floors on most of the main level, new carpet in living room and upper level, fresh paint throughout. Wonderful large eat in kitchen with island. Stainless steel appliances and granite countertops. Kitchen has french doors out to deck as well as entry to the garage for easy unloading of groceries. Main level bedroom with full bath, large living room and formal dining room with gorgeous large palladium window! Upstairs are two large bedrooms. The primary bedroom has sitting area also and huge walk in closet. 2nd upstairs bedroom also has a huge walk in closet. In the lower level are 3 additional bedrooms and the 3rd full bathroom. Also a large family room, laundry area and walk out to backyard! Deceivingly large home!! The neighborhood has 20 acres of commons area with walking paths and open space - enjoy the setting so close to home! There is also a pool club right outside the entrance to the neighborhood with memberships available. Purchasing this home will be a great move for this summer!
Location
State VA
County Fairfax
Zoning 121
Rooms
Basement Fully Finished, Outside Entrance, Walkout Level
Main Level Bedrooms 1
Interior
Hot Water Natural Gas
Heating Forced Air
Cooling Central A/C, Ceiling Fan(s)
Flooring Hardwood, Carpet, Ceramic Tile
Fireplaces Number 1
Fireplaces Type Mantel(s), Wood
Equipment Dishwasher, Disposal, Dryer, Dryer - Front Loading, Icemaker, Microwave, Oven/Range - Gas, Refrigerator, Stainless Steel Appliances, Washer, Water Heater
Furnishings No
Fireplace Y
Window Features Double Pane,Bay/Bow,Screens
Appliance Dishwasher, Disposal, Dryer, Dryer - Front Loading, Icemaker, Microwave, Oven/Range - Gas, Refrigerator, Stainless Steel Appliances, Washer, Water Heater
Heat Source Natural Gas
Laundry Basement
Exterior
Exterior Feature Deck(s), Porch(es)
Parking Features Garage Door Opener, Garage - Front Entry, Inside Access
Garage Spaces 2.0
Fence Rear
Utilities Available Natural Gas Available, Electric Available, Sewer Available, Water Available
Amenities Available Common Grounds, Jog/Walk Path
Water Access N
Accessibility None
Porch Deck(s), Porch(es)
Attached Garage 1
Total Parking Spaces 2
Garage Y
Building
Lot Description Cul-de-sac, Landscaping, No Thru Street, Rear Yard
Story 3
Sewer Public Sewer
Water Public
Architectural Style Cape Cod
Level or Stories 3
Additional Building Above Grade, Below Grade
New Construction N
Schools
High Schools Woodson
School District Fairfax County Public Schools
Others
HOA Fee Include Common Area Maintenance
Senior Community No
Tax ID 0574 16 0121
Ownership Fee Simple
SqFt Source Assessor
Special Listing Condition Standard
Read Less

Bought with Susan Chang • Evergreen Properties
GET MORE INFORMATION





