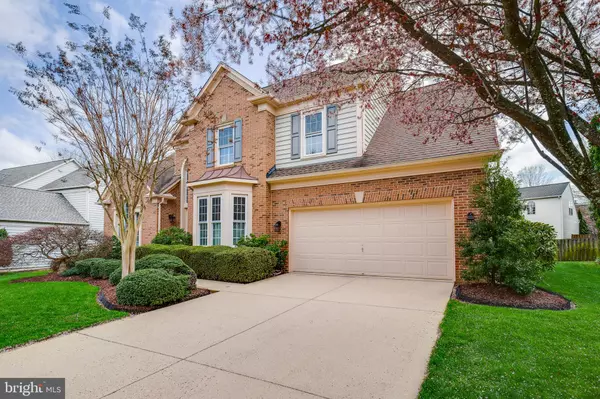For more information regarding the value of a property, please contact us for a free consultation.
6503 WYNEMA CT Alexandria, VA 22315
Want to know what your home might be worth? Contact us for a FREE valuation!

Our team is ready to help you sell your home for the highest possible price ASAP
Key Details
Sold Price $1,010,000
Property Type Single Family Home
Sub Type Detached
Listing Status Sold
Purchase Type For Sale
Square Footage 3,691 sqft
Price per Sqft $273
Subdivision Island Creek
MLS Listing ID VAFX1190026
Sold Date 05/06/21
Style Colonial
Bedrooms 4
Full Baths 3
Half Baths 1
HOA Fees $105/qua
HOA Y/N Y
Abv Grd Liv Area 3,691
Originating Board BRIGHT
Year Built 1995
Annual Tax Amount $8,564
Tax Year 2021
Lot Size 9,121 Sqft
Acres 0.21
Property Description
See Video tour in listing...*OPEN HOUSE Saturday, Sunday (April 10,11) 2-4pm. Rarely available 2-car garage beautiful colonial single family home in the very desirable community of Island Creek situated in a quiet cul-de-sac, a picturesque neighborhood in an amazing school district of Island Creek elementary and Hayfield Secondary. Built by award winning Pulte Homes, this stately house that has been meticulously cared for features over 3,600 sqft of living space, 4 bedrooms plus a bonus room that can be a 5th bedroom, cathedral ceilings, Dual staircases both leading to different sides of the upper floor, French doors, extra large windows (Triple Pane), and two bay windows that give lots of natural light, custom plantation shutters throughout; updated gourmet kitchen with granite countertops, high quality cabinets with a soft close drawer system, and brand new stainless steel appliances including a 5-burner gas cooktop, breakfast island area and a spacious kitchen nook. Next to the kitchen is a butler's pantry with granite countertops and glass cabinets where you can store wine glasses, special plates, etc. Recess lighting throughout kitchen. Beautiful hardwood floors throughout main floor, berber carpet in basement and carpet in the upstairs that lead to 4 generous sized bedrooms including an en suite in the large Primary bedroom that has a jacuzzi tub, full shower, dual sinks, walk in closet, oversized windows that give for a charming setting. The 2nd bathroom has a double entrance from the hallway to another bedroom, full shower and dual sinks. Main floor has a Formal living room, Elegant dining room, family room, kitchen, kitchen nook, and a den that can be used as an office /music room/library that gives this house plenty of functional space for active and relaxed living. The basement is fully finished, has walkout stairs that leads to the backyard, large rec room or entertainment room, a sitting area, a full 3rd bathroom, and another room that can serve as a 5th bedroom with closet space, and a large storage area. Recess lighting throughout. As you enter the backyard either from the basement or from the kitchen, you will see the neatly landscaped yard surrounded with evergreens, shrubs and a beautiful brick patio area covered with a Pergola perfect for entertaining, BBQing, or simply relaxing and enjoying a peaceful backyard.. Flat leveled yard, partially fenced with inground sprinkler system gives plenty of room for playsets, trampoline or to do more gardening. Sought after Island Creek community offers lots of amazing walk-ability, close by a lovely pond/creek with benches in a beautiful setting, lots of bike paths, walking trails, community swimming pool, tennis courts, walk to Island Creek elementary school and only blocks away from Wegmans shopping center and local restaurants. Just a few short minutes away to Ft. Belvoir, two metro stops, FFX county pkwy and the beltway. Close to Kingstowne shopping centers and Springfield mall. Sellers have taken meticulous care of this home (original owners). House systems/features: Apex triple pane windows (only 5yrs old) Newer Roof Architectural shingle (only 7 yrs old) New 50 gal Hot water Heater (2yrs old) Recently serviced Trane high efficiency HVAC w/Dual compressor New kitchen appliances (brand new). Don't miss out on this exquisite Island Creek home.
Location
State VA
County Fairfax
Zoning 304
Rooms
Basement Full
Main Level Bedrooms 4
Interior
Hot Water Natural Gas
Heating Central
Cooling Central A/C
Flooring Hardwood, Carpet, Tile/Brick
Fireplaces Number 1
Window Features Triple Pane
Heat Source Natural Gas
Exterior
Parking Features Garage - Front Entry, Garage Door Opener, Inside Access, Oversized
Garage Spaces 2.0
Amenities Available Basketball Courts, Club House, Common Grounds, Swimming Pool, Tennis Courts, Tot Lots/Playground, Jog/Walk Path
Water Access N
Roof Type Architectural Shingle
Accessibility Doors - Lever Handle(s), Level Entry - Main
Attached Garage 2
Total Parking Spaces 2
Garage Y
Building
Story 3
Sewer Public Septic, Public Sewer
Water None
Architectural Style Colonial
Level or Stories 3
Additional Building Above Grade, Below Grade
New Construction N
Schools
Elementary Schools Island Creek
High Schools Hayfield
School District Fairfax County Public Schools
Others
HOA Fee Include Common Area Maintenance,Snow Removal,Trash
Senior Community No
Tax ID 0992 10020088
Ownership Fee Simple
SqFt Source Assessor
Acceptable Financing Cash, Conventional, FHA, VA
Listing Terms Cash, Conventional, FHA, VA
Financing Cash,Conventional,FHA,VA
Special Listing Condition Standard
Read Less

Bought with Candyce Astroth • Samson Properties
GET MORE INFORMATION





