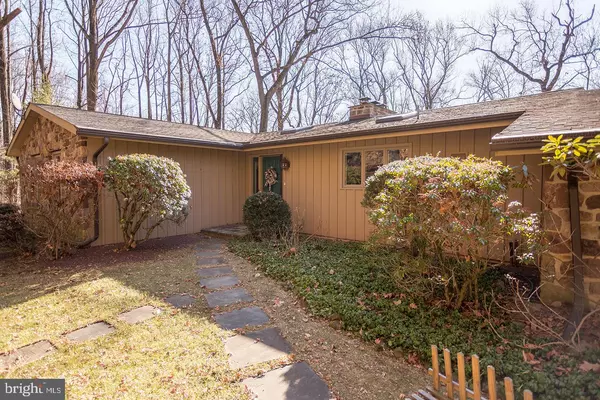For more information regarding the value of a property, please contact us for a free consultation.
36 SOLEBURY MOUNTAIN RD New Hope, PA 18938
Want to know what your home might be worth? Contact us for a FREE valuation!

Our team is ready to help you sell your home for the highest possible price ASAP
Key Details
Sold Price $665,000
Property Type Single Family Home
Sub Type Detached
Listing Status Sold
Purchase Type For Sale
Square Footage 2,237 sqft
Price per Sqft $297
Subdivision None Available
MLS Listing ID PABU519500
Sold Date 03/12/21
Style Ranch/Rambler
Bedrooms 3
Full Baths 3
HOA Y/N N
Abv Grd Liv Area 2,237
Originating Board BRIGHT
Year Built 1972
Annual Tax Amount $7,266
Tax Year 2021
Lot Size 1.075 Acres
Acres 1.08
Lot Dimensions 233.00 x 201.00
Property Description
For everyone who's ready to finally downsize in 2021 with a first floor master suite, looking in the award winning New Hope-Solebury School District, perhaps you live in Manhattan but want be in New Hope / Lambertville on the weekends?or simply have a desire to relocate to the Crown Jewel of Bucks County, PA, why not?! This acre+, secluded property offers some of the best views on Solebury Mountain as it sits on the top plateau soaking in the morning and afternoon sun from a wall of new windows & glass sliders that step out on to an elevated deck, 400'+ feet above sea level - amazing panoramic views! Follow the sun all day with programmable skylights that can open & shade when desired to regulate the inside temperature and brightness. You can actually see and hear hot-air balloons drifting above! The interior has been updated with an open, Chef's kitchen concept featuring gas cooking, quartz counters, fine cherry & glass cabinetry, stainless appliances & a butcher block island with a breakfast bar. A formal dining area blends with casual kitchen seating area, keeping everyone together during the dinner party. A vaulted living room with a fieldstone wood-burning fireplace, matching the exterior, is large enough to accommodate extended family and friends and two dogs basking in the sun. Gleaming wood floors throughout the main level lead into the master suite with a new bath of tile, dual granite vanities, glass shower and a heated towel bar...spa-like! Two additional bedrooms share a nicely appointed hall bath. The basement has been transformed into warm and inviting family room with another fireplace, new flooring, beadboard ceiling, wall of windows & sliders matching the main floor, leading out to a patio area. A full bath and a bonus room downstairs can handle sleepovers, hobbies and crafts. ***Basement was freshly painted and hall bath was remodeled (not reflected in the pictures)!
Location
State PA
County Bucks
Area Solebury Twp (10141)
Zoning R1
Rooms
Basement Partial
Main Level Bedrooms 3
Interior
Interior Features Kitchen - Eat-In, Exposed Beams, Kitchen - Island, Primary Bath(s), Skylight(s), Stall Shower, Water Treat System
Hot Water Oil
Heating Baseboard - Hot Water
Cooling Central A/C
Fireplaces Number 2
Equipment Built-In Microwave, Dishwasher, Energy Efficient Appliances, Oven - Self Cleaning, Refrigerator, Trash Compactor
Fireplace Y
Appliance Built-In Microwave, Dishwasher, Energy Efficient Appliances, Oven - Self Cleaning, Refrigerator, Trash Compactor
Heat Source Oil
Exterior
Parking Features Inside Access
Garage Spaces 2.0
Water Access N
Accessibility None
Attached Garage 2
Total Parking Spaces 2
Garage Y
Building
Story 2
Sewer On Site Septic
Water Well
Architectural Style Ranch/Rambler
Level or Stories 2
Additional Building Above Grade, Below Grade
New Construction N
Schools
School District New Hope-Solebury
Others
Senior Community No
Tax ID 41-043-002
Ownership Fee Simple
SqFt Source Assessor
Special Listing Condition Standard
Read Less

Bought with Gail Nagele-Hopkins • BHHS Fox & Roach-Doylestown
GET MORE INFORMATION





