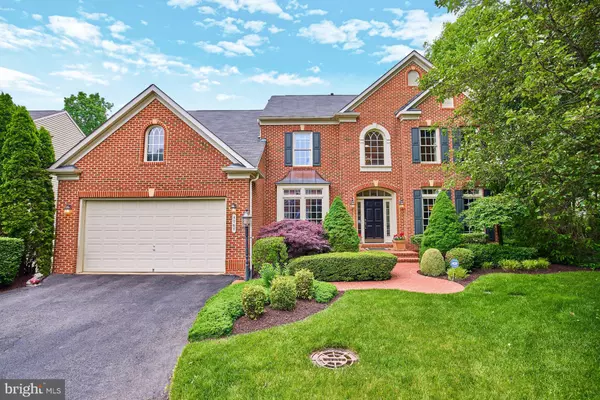For more information regarding the value of a property, please contact us for a free consultation.
5767 BUSH HILL DR Alexandria, VA 22310
Want to know what your home might be worth? Contact us for a FREE valuation!

Our team is ready to help you sell your home for the highest possible price ASAP
Key Details
Sold Price $1,100,000
Property Type Single Family Home
Sub Type Detached
Listing Status Sold
Purchase Type For Sale
Square Footage 4,502 sqft
Price per Sqft $244
Subdivision Gunnell
MLS Listing ID VAFX2068748
Sold Date 06/27/22
Style Colonial
Bedrooms 5
Full Baths 3
Half Baths 1
HOA Fees $16/ann
HOA Y/N Y
Abv Grd Liv Area 3,202
Originating Board BRIGHT
Year Built 2002
Annual Tax Amount $10,453
Tax Year 2021
Lot Size 9,874 Sqft
Acres 0.23
Property Description
If you are looking for privacy, convenience, and room to spread out then this home is for you! Beautiful 5 bedroom, 3.5 bath NV home situated on a corner lot, off of a pipe stem and a cul-de-sac. Over 4,500 sq ft of living space over 3 levels, updated kitchen with granite counters, tile floors, and stainless steel appliances that opens to a family/living space with a fireplace, which is great for entertaining. Easy access from the main level to the large upper-level outdoor deck with views of trees and green (that will not be developed). The primary suite with a gas fireplace and sitting area is located on the upper level with 3 more bedrooms and a full bath. The basement is completely finished with a large family room, 5th bedroom, and a full bath. This is a great space for an au pair or guests. Easy access from the basement to the exterior brick patio nestled next to the small peaceful coy pond. Two-car garage, plus driveway parking. Stay tuned for more details and pictures.
Location
State VA
County Fairfax
Zoning 130
Rooms
Other Rooms Living Room, Dining Room, Primary Bedroom, Bedroom 2, Bedroom 3, Bedroom 4, Bedroom 5, Kitchen, Game Room, Family Room, Library, Foyer, Breakfast Room, Sun/Florida Room, Exercise Room, Laundry, Mud Room, Other, Storage Room, Utility Room
Basement Sump Pump, Full, Fully Finished, Walkout Level
Interior
Interior Features Ceiling Fan(s), Window Treatments
Hot Water Natural Gas
Heating Forced Air, Zoned
Cooling Ceiling Fan(s), Central A/C, Zoned
Flooring Carpet, Hardwood, Tile/Brick
Fireplaces Number 2
Fireplaces Type Gas/Propane, Fireplace - Glass Doors, Mantel(s)
Equipment Built-In Microwave, Dryer, Washer, Cooktop, Dishwasher, Disposal, Humidifier, Refrigerator, Icemaker, Oven - Wall
Fireplace Y
Window Features Bay/Bow,Double Pane,Screens
Appliance Built-In Microwave, Dryer, Washer, Cooktop, Dishwasher, Disposal, Humidifier, Refrigerator, Icemaker, Oven - Wall
Heat Source Natural Gas
Laundry Main Floor
Exterior
Exterior Feature Deck(s), Patio(s)
Garage Garage Door Opener
Garage Spaces 4.0
Amenities Available Common Grounds
Waterfront N
Water Access N
View Trees/Woods
Accessibility None
Porch Deck(s), Patio(s)
Parking Type Off Street, Attached Garage
Attached Garage 2
Total Parking Spaces 4
Garage Y
Building
Lot Description Backs to Trees, Cul-de-sac, No Thru Street, Pipe Stem
Story 3
Foundation Block
Sewer Public Sewer
Water Public
Architectural Style Colonial
Level or Stories 3
Additional Building Above Grade, Below Grade
Structure Type Dry Wall,Tray Ceilings
New Construction N
Schools
Elementary Schools Bush Hill
High Schools Edison
School District Fairfax County Public Schools
Others
HOA Fee Include Reserve Funds
Senior Community No
Tax ID 0821 17 0011
Ownership Fee Simple
SqFt Source Assessor
Security Features Electric Alarm
Acceptable Financing Conventional, FHA, VA
Listing Terms Conventional, FHA, VA
Financing Conventional,FHA,VA
Special Listing Condition Standard
Read Less

Bought with Matthew Foley • RE/MAX Distinctive Real Estate, Inc.
GET MORE INFORMATION





