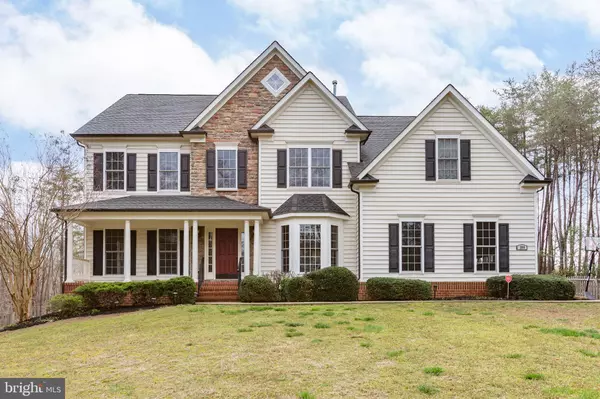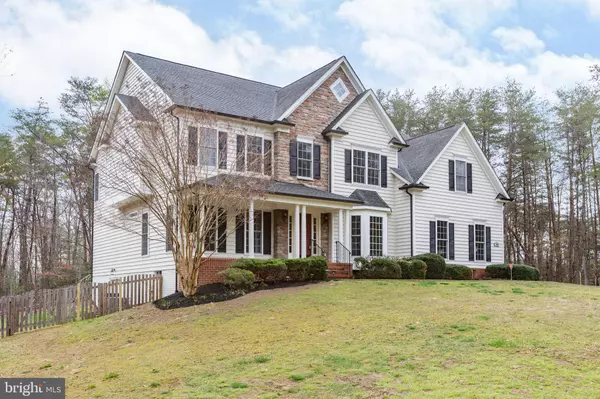For more information regarding the value of a property, please contact us for a free consultation.
108 ROCKDALE RD Stafford, VA 22554
Want to know what your home might be worth? Contact us for a FREE valuation!

Our team is ready to help you sell your home for the highest possible price ASAP
Key Details
Sold Price $830,000
Property Type Single Family Home
Sub Type Detached
Listing Status Sold
Purchase Type For Sale
Square Footage 5,493 sqft
Price per Sqft $151
Subdivision None Available
MLS Listing ID VAST2010220
Sold Date 05/20/22
Style Traditional,Colonial
Bedrooms 6
Full Baths 5
HOA Y/N N
Abv Grd Liv Area 3,903
Originating Board BRIGHT
Year Built 2008
Annual Tax Amount $6,251
Tax Year 2021
Lot Size 4.383 Acres
Acres 4.38
Property Description
Move-In -Ready 6 Bedroom 5 Bath home on acreage just minutes from I-95, shopping, schools and more. No HOA, fenced backyard, just under 5500 sqft of finished living space with custom details throughout this magnificent home. You will love the 2 story foyer and the 2 story Family room. The HUGE kitchen is a chef's delight with tons of counter space, cabinets, double wall ovens, gas cooktop, and large eat-in area with windows overlooking the beautiful and private backyard. The main level also features a formal dining room, a study and a guest bedroom suite. The upper level features a HUGE Primary Bedroom suite with a sitting room, luxurious full bath with soaking tub and shower and several closets including a walk-in closet with window. The additional 3 bedrooms on this level are large. One has an en-suite full bath and the other two bedrooms share a Jack & Jill bath. The finished basement features a large rec-room at walk-out level, a 6th bedroom, a full bathroom, a finished storage room and 2 unfinished storage rooms. This home also boasts a tankless water heater, an intercom system, washer and dryer, alarm system, Newer main level HVAC (2018), 9 foot ceilings and more. You cannot miss this house!
Location
State VA
County Stafford
Zoning A2
Rooms
Other Rooms Dining Room, Kitchen, Family Room, Study, Sun/Florida Room, Laundry, Other, Recreation Room, Storage Room
Basement Walkout Level, Full, Fully Finished
Main Level Bedrooms 1
Interior
Interior Features Breakfast Area, Carpet, Chair Railings, Crown Moldings, Dining Area, Entry Level Bedroom, Family Room Off Kitchen, Floor Plan - Traditional, Formal/Separate Dining Room, Intercom, Kitchen - Gourmet, Kitchen - Island, Kitchen - Table Space, Pantry, Primary Bath(s), Recessed Lighting, Soaking Tub, Walk-in Closet(s), Water Treat System, Wood Floors
Hot Water Bottled Gas, Tankless
Heating Heat Pump(s), Central
Cooling Central A/C
Fireplaces Number 1
Fireplaces Type Gas/Propane, Mantel(s)
Equipment Built-In Microwave, Cooktop, Dishwasher, Dryer, Exhaust Fan, Intercom, Oven - Wall, Refrigerator, Washer, Water Heater - Tankless
Fireplace Y
Window Features Double Hung,Palladian,Screens
Appliance Built-In Microwave, Cooktop, Dishwasher, Dryer, Exhaust Fan, Intercom, Oven - Wall, Refrigerator, Washer, Water Heater - Tankless
Heat Source Propane - Leased
Exterior
Exterior Feature Patio(s)
Parking Features Garage Door Opener, Garage - Side Entry
Garage Spaces 2.0
Fence Rear
Utilities Available Propane
Water Access N
Roof Type Architectural Shingle
Accessibility None
Porch Patio(s)
Attached Garage 2
Total Parking Spaces 2
Garage Y
Building
Lot Description Backs to Trees, Partly Wooded
Story 3
Foundation Concrete Perimeter
Sewer Septic < # of BR
Water Well
Architectural Style Traditional, Colonial
Level or Stories 3
Additional Building Above Grade, Below Grade
New Construction N
Schools
Elementary Schools Winding Creek
Middle Schools Rodney Thompson
High Schools Colonial Forge
School District Stafford County Public Schools
Others
Senior Community No
Tax ID 29 53A
Ownership Fee Simple
SqFt Source Assessor
Special Listing Condition Standard
Read Less

Bought with Walid Ahmad Noori • BNI Realty




