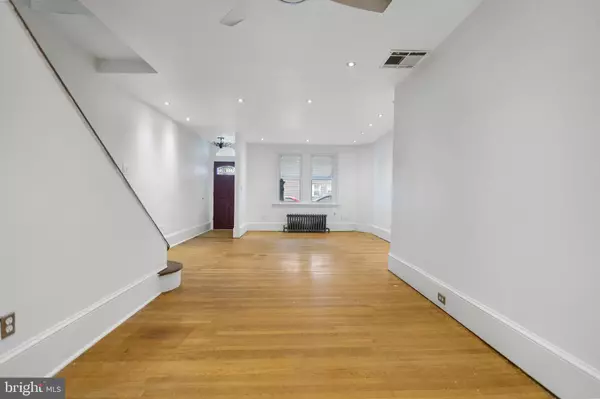For more information regarding the value of a property, please contact us for a free consultation.
1221 S 8TH ST Philadelphia, PA 19147
Want to know what your home might be worth? Contact us for a FREE valuation!

Our team is ready to help you sell your home for the highest possible price ASAP
Key Details
Sold Price $366,000
Property Type Townhouse
Sub Type Interior Row/Townhouse
Listing Status Sold
Purchase Type For Sale
Square Footage 1,860 sqft
Price per Sqft $196
Subdivision Passyunk Square
MLS Listing ID PAPH2031638
Sold Date 12/15/21
Style AirLite
Bedrooms 3
Full Baths 2
HOA Y/N N
Abv Grd Liv Area 1,860
Originating Board BRIGHT
Year Built 1915
Annual Tax Amount $4,569
Tax Year 2021
Lot Size 720 Sqft
Acres 0.02
Lot Dimensions 15.00 x 48.00
Property Description
A rare opportunity to have a towering FOUR STORY HOME in Passyunk Square! Just steps from the Italian Market, Benna's Cafe, Pat's and Geno's and Passyunk Avenue's shops and restaurants, this expansive home retains tons of original character, while featuring luxurious upgrades throughout. Enter into an open floor plan, with hardwood floors and LED inset lighting throughout the living/dining areas. The spacious kitchen features plenty of cabinetry for storage and lots of elbow room for the home chef! Upstairs to the second floor...enjoy the first suite-style bedroom, with a giant full bath and laundry, enormous dressing area/reading room, and large bedroom. On the third floor, another suite awaits, this time with a designer bathroom that features a fashionable double sink, separate shower and whirlpool tub outside of which you'll enjoy another dressing room/reading area leading into another spacious bedroom! Brand new carpeting completes the third floor suite. And up to the fourth floor for a flex space - use it for another bedroom or perhaps an artist's studio or office space! A huge, glorious roof deck sits on the rear of the fourth floor, facing east for maximum sun, just waiting for your container garden! Central air combined with brand new oil heat systems keep this large home comfortable throughout the seasons and the SOLAR PANELS keep your utility bills at half price! The unfinished basement can be easily accessed through the exterior Bilco doors for your convenience. This home awaits your finishing touches! Homes in this area of this size are selling for $630,000 or more - so invest in this beauty and enjoy instant equity!
Location
State PA
County Philadelphia
Area 19147 (19147)
Zoning RSA5
Direction West
Rooms
Other Rooms Living Room, Dining Room, Bedroom 2, Kitchen, Basement, Bedroom 1, Laundry, Bathroom 1, Bathroom 2, Additional Bedroom
Basement Unfinished
Interior
Interior Features Carpet, Ceiling Fan(s), Combination Dining/Living, Floor Plan - Open, Wood Floors
Hot Water Natural Gas
Heating Forced Air, Radiator
Cooling Central A/C
Equipment Built-In Microwave, Dishwasher, Disposal, Dryer, Oven/Range - Gas, Refrigerator, Washer
Fireplace N
Appliance Built-In Microwave, Dishwasher, Disposal, Dryer, Oven/Range - Gas, Refrigerator, Washer
Heat Source Oil
Laundry Upper Floor
Exterior
Exterior Feature Deck(s)
Utilities Available Electric Available, Natural Gas Available, Cable TV Available
Waterfront N
Water Access N
Accessibility None
Porch Deck(s)
Parking Type On Street
Garage N
Building
Story 4
Foundation Slab
Sewer Public Sewer
Water Public
Architectural Style AirLite
Level or Stories 4
Additional Building Above Grade, Below Grade
New Construction N
Schools
Elementary Schools Vare-Washington
High Schools Horace Furness
School District The School District Of Philadelphia
Others
Pets Allowed Y
Senior Community No
Tax ID 021504100
Ownership Fee Simple
SqFt Source Assessor
Acceptable Financing Cash, Conventional, FHA 203(k), FHA, VA
Horse Property N
Listing Terms Cash, Conventional, FHA 203(k), FHA, VA
Financing Cash,Conventional,FHA 203(k),FHA,VA
Special Listing Condition Standard
Pets Description No Pet Restrictions
Read Less

Bought with Nancy S. Trachtenberg • Compass RE
GET MORE INFORMATION





