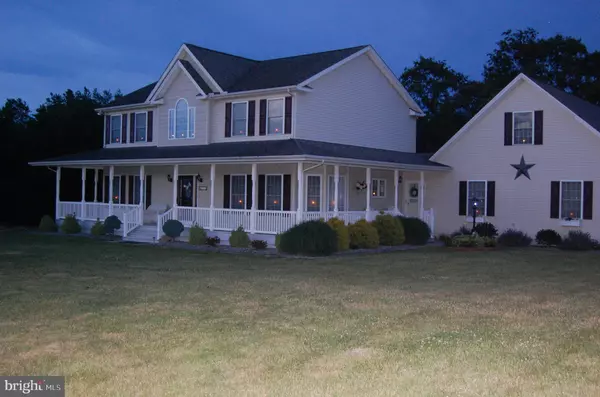For more information regarding the value of a property, please contact us for a free consultation.
172 WILDFLOWER CIR E Magnolia, DE 19962
Want to know what your home might be worth? Contact us for a FREE valuation!

Our team is ready to help you sell your home for the highest possible price ASAP
Key Details
Sold Price $494,000
Property Type Single Family Home
Sub Type Detached
Listing Status Sold
Purchase Type For Sale
Square Footage 3,551 sqft
Price per Sqft $139
Subdivision Magnolia Meadows
MLS Listing ID DEKT249350
Sold Date 08/13/21
Style Colonial
Bedrooms 4
Full Baths 4
Half Baths 1
HOA Y/N N
Abv Grd Liv Area 3,026
Originating Board BRIGHT
Year Built 2002
Annual Tax Amount $2,105
Tax Year 2020
Lot Size 1.000 Acres
Acres 1.0
Lot Dimensions 1.00 x 0.00
Property Description
A wraparound covered porch at the front and sides of this home and open composite decking in the back provide plenty of enjoyment for outside living and entertaining. This American Farmhouse Style, "The Buchanan" sits on one acre, is spacious and has lots of amenities. A central great room features a vaulted ceiling, gas fireplace, and clerestory windows above for plenty of natural light throughout the home. These windows as well as the front door have been solar tinted to keep the home cooler. The loft on the second floor overlooks this gathering space. Besides a formal dining room, kitchen with granite countertops and an island, there is also a breakfast nook off of the kitchen. The sun room features sky lights and French doors. There are two master suites in this home, one on the main floor, as well as an additional master suite on the upper floor. Both Master Suites feature a walk-in closet and full master bath. The master bath on the main floor features a garden tub and separate shower. Two additional bedrooms are upstairs and share a full hall bath. In addition to the oversized attached 2 car garages which features a full second story for additional storage, there is also a detached two car pole building. Other amenities include: hardwood flooring, new carpeting, gas cooking, main floor laundry, recessed lighting, custom cabinetry, sink disposal, tankless hot water heater, dual zoned HVAC, storage shed, raised garden bed, enclosed back yard with privacy fencing and chain link fencing across the back. A separate fire pit area for entertaining guests also awaits. There is a partially finished basement with an additional fireplace and full bathroom, with a walk-up to the garage. Generous amounts of storage also on both sides of the finished basement. Again, 6 full size garage bays and huge walk up attic over garage. You could never build this home in todays market for the asking price. Schedule your showing today in the highly desirable neighborhood of Magnolia Meadows where there is no HOA!! Very peaceful and quiet friendly neighborhood where you can walk your animals safely around the one mile loop.
Location
State DE
County Kent
Area Caesar Rodney (30803)
Zoning AC
Direction East
Rooms
Basement Drainage System, Garage Access, Heated, Improved, Interior Access, Partially Finished, Poured Concrete
Main Level Bedrooms 1
Interior
Interior Features Breakfast Area, Attic, Carpet, Ceiling Fan(s), Entry Level Bedroom, Family Room Off Kitchen, Formal/Separate Dining Room, Kitchen - Eat-In, Kitchen - Island, Pantry, Recessed Lighting, Skylight(s), Soaking Tub, Stall Shower, Upgraded Countertops, Walk-in Closet(s), Tub Shower, Water Treat System, WhirlPool/HotTub, Window Treatments, Wood Floors
Hot Water Natural Gas, Tankless
Heating Baseboard - Hot Water
Cooling Central A/C, Multi Units, Ceiling Fan(s)
Flooring Hardwood, Carpet
Fireplaces Number 2
Fireplaces Type Fireplace - Glass Doors, Gas/Propane
Equipment Refrigerator, Cooktop - Down Draft, Built-In Microwave, Dishwasher, Disposal, Icemaker, Oven/Range - Gas, Water Heater - Tankless
Furnishings No
Fireplace Y
Window Features Double Hung,Double Pane,ENERGY STAR Qualified,Insulated,Low-E,Screens,Skylights,Storm,Vinyl Clad
Appliance Refrigerator, Cooktop - Down Draft, Built-In Microwave, Dishwasher, Disposal, Icemaker, Oven/Range - Gas, Water Heater - Tankless
Heat Source Natural Gas
Laundry Main Floor
Exterior
Exterior Feature Deck(s), Patio(s)
Parking Features Garage - Side Entry, Garage Door Opener, Additional Storage Area, Oversized
Garage Spaces 12.0
Fence Chain Link, Privacy
Utilities Available Natural Gas Available
Water Access N
Roof Type Shingle
Street Surface Paved
Accessibility 2+ Access Exits
Porch Deck(s), Patio(s)
Road Frontage State
Attached Garage 4
Total Parking Spaces 12
Garage Y
Building
Lot Description Backs to Trees, Landscaping, Front Yard, Rear Yard, SideYard(s)
Story 2
Foundation Concrete Perimeter
Sewer On Site Septic
Water Well
Architectural Style Colonial
Level or Stories 2
Additional Building Above Grade, Below Grade
Structure Type 9'+ Ceilings,Cathedral Ceilings,Dry Wall
New Construction N
Schools
Elementary Schools Star Hill
Middle Schools Postlethwait
High Schools Caesar Rodney
School District Caesar Rodney
Others
Senior Community No
Tax ID SM-00-12100-02-1800-000
Ownership Fee Simple
SqFt Source Assessor
Security Features 24 hour security
Acceptable Financing Cash, Conventional, FHA
Horse Property N
Listing Terms Cash, Conventional, FHA
Financing Cash,Conventional,FHA
Special Listing Condition Standard
Read Less

Bought with Brian Dawicki • Totally Distinctive Realty
GET MORE INFORMATION





